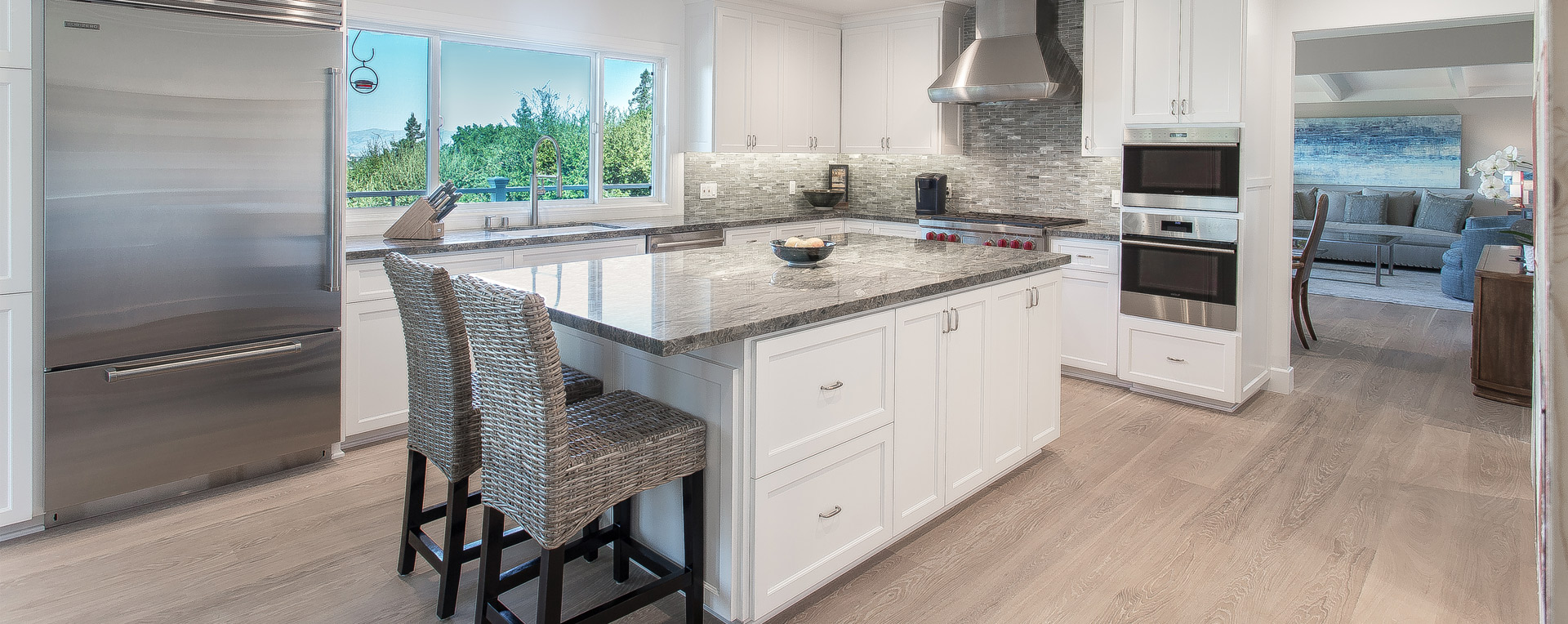Home ADDITIONS AND INTERIOR REMODELS

Ready to expand and elevate your living space? Our experts in additions and interior remodels are here to make it happen. As a full-service firm, we ensure a smooth renovation process, handling every detail—from design and permits to construction and finishing touches.
With over 25 years of experience, we tackle projects of all sizes, from adding new rooms to reimagining entire interiors. Whether you need more space for a growing family or want to refresh your home’s layout, we’ll bring your vision to life. As a certified green builder, we prioritize sustainable practices for a healthier home and environment. Discover how we can create a beautiful, functional space you’ll love for years to come.

PRIMARY Bedroom and
Bath Remodel
Los Altos
NARI Meta Silver Award
Designed as a private retreat for the owners of this ranch-style home, the primary bedroom and bathroom were reconfigured within the home’s original footprint into an inviting suite with a much larger bathroom. The existing bedroom and bathroom were gutted, and we “borrowed” space from an adjacent bedroom to allow for a more functional and comfortable flow.
The owners wanted to create a casually elegant look rather than one of formality. A custom cherry vanity cabinet was topped with a honed travertine stone countertop and backsplash – the perfect neutral background for the dramatic ruby-colored glass vessel sinks. Honed travertine tile was installed on the shower surround and floor, with deco tiles in metallic pewter and ruby glass. The vanity mirror received a cherry picture frame, stained to match the cabinetry. Mouth-blown glass sconces complete the vanity area. The his-and-hers walk-in closet is conveniently located across from the vanity. In the primary bedroom, vaulted ceilings and well-placed windows create a feeling of spaciousness. A wall of patio doors in the bedroom allows for a private view of the garden and access to the outdoor spa.
“Our primary suite feels like a private sanctuary now! The casually elegant design is exactly what we envisioned, and we love the beautiful details—the cherry vanity, ruby glass sinks, and the perfect garden view from our bedroom.”
Ranch House Interior
Remodel
Los Altos Hills
The owners of this mid-century, ranch-style home wanted to renovate the walk-out basement to meet the standards of their recently remodeled primary suite. The goal was to improve the functionality, enhance the comfort level, and make the space better suited for entertaining while improving the lighting and flooring and accentuating their artwork collection.
All the finishes were updated to coordinate with those installed upstairs. The bathroom was remodeled for a better layout, with a larger shower and a floating bench. A tile floor, installed throughout the space, was selected for durability and water resistance. Closets were also updated and fitted with customer storage configurations.





















