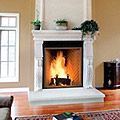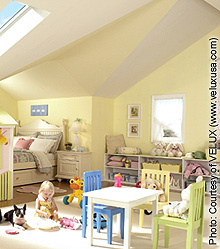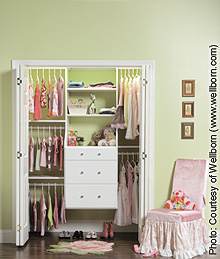15 Mar 2013
Optimize Your Kitchen Lighting
If you wait until the last minute to consider your lighting needs when you are remodeling your kitchen, you may repeat some of the mistakes you have lived with all these years. Installing a single ceiling light fixture in the center of your kitchen creates unwelcome shadows over your work space as you try to prepare meals. Another oversight would be to install ceiling cans around the perimeter of the kitchen without carefully considering where the beams of light will contact the various surfaces in the room. If you place the ceiling cans too close to the kitchen cabinets, for example, you may create uneven scallops of light on the surface of the cabinets, as well as shadows in the middle of the room.
Good lighting design is developed simultaneously with the rest of your kitchen remodeling plans. It takes into account the following three separate layers of light that work in concert to achieve the optimal lighting experience. Ideally, these layers should be switched individually.
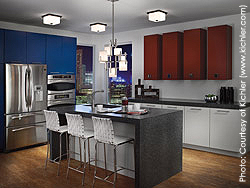 1. Ambient — This is the general illumination of your kitchen that allows you to see well enough to move about the room confidently and safely. The ceiling mounted fluorescent boxes that used to be the standard fixture used for this purpose are out. The most popular choices today are ceiling cans and large surface mounted fixtures. Chandeliers may also be used for ambient lighting.
1. Ambient — This is the general illumination of your kitchen that allows you to see well enough to move about the room confidently and safely. The ceiling mounted fluorescent boxes that used to be the standard fixture used for this purpose are out. The most popular choices today are ceiling cans and large surface mounted fixtures. Chandeliers may also be used for ambient lighting.
2. Task — This is lighting that helps you perform tasks in your kitchen, such as meal preparation, cooking and work space clean up. For obvious reasons, when you are wielding a sharp knife you want your work space sufficiently bright, but free of glare so you can clearly see what you are doing. The same thing is true when you are stirring a bubbling pot of soup on the stove. Task lighting is usually provided by under-cabinet lights or pendants over an island.
3. Accent — This is the lighting that emphasizes the little details that make your kitchen look exceptional. It can include the spotlight that accentuates a large painting hanging on the wall, as well as the several small pucks installed behind glass cabinet doors to highlight your favorite crockery. Recessed cove lighting is accent lighting that creates visual interest on a ceiling.
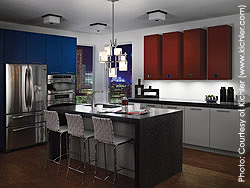 As you are planning your lighting, take into account that highly reflective surfaces will impact your lighting design. You should avoid placing fixtures in a location where the light will reflect off your polished granite countertop, causing an uncomfortable glare in the eyes of anyone seated at the kitchen island.
As you are planning your lighting, take into account that highly reflective surfaces will impact your lighting design. You should avoid placing fixtures in a location where the light will reflect off your polished granite countertop, causing an uncomfortable glare in the eyes of anyone seated at the kitchen island.
It is also important to consider how your age, and the ages of others living in your home, may influence the amount of light necessary in your kitchen. In order to see clearly enough to read recipes or the instructions on food packages, most older adults need three to four times more light than they did when they were younger.
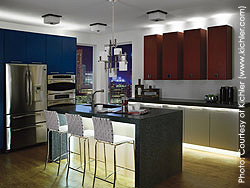
15 Feb 2013
Warm Up Your Valentine with a Fireplace
Valentine’s Day is almost here and many of us will try to find the perfect greeting card, gift, or night out to show appreciation to our loved ones. While these offerings may provide a brief spark in your relationship, may we suggest a more permanent Valentine’s Day gift that will enhance your home and bring you and your loved one closer for much longer than a holiday? . . . . A Fireplace!
 On chilly winter nights, nothing adds as much ambience to your home as a roaring fire. Year-round, a fireplace adds beauty, dimension, and a focal point for your room. While there are a number of federal and local regulations that restrict the construction of old-fashioned masonry fireplaces in new and remodeled homes, there are a number of EPA-certified wood-burning fireplaces that provide the richness only a real wood fire can impart and, at the same time, curtail the particulate matter in the smoke by as much as 70%. Two are shown in the photos at right. Additionally, there are a number of ways to retrofit an existing wood-burning fireplace to comply with current regulations. Most will require glass or metal doors and an insert or retrofit to contain the particulate matter. See the list of EPA-certified Fireplacesfor more information.
On chilly winter nights, nothing adds as much ambience to your home as a roaring fire. Year-round, a fireplace adds beauty, dimension, and a focal point for your room. While there are a number of federal and local regulations that restrict the construction of old-fashioned masonry fireplaces in new and remodeled homes, there are a number of EPA-certified wood-burning fireplaces that provide the richness only a real wood fire can impart and, at the same time, curtail the particulate matter in the smoke by as much as 70%. Two are shown in the photos at right. Additionally, there are a number of ways to retrofit an existing wood-burning fireplace to comply with current regulations. Most will require glass or metal doors and an insert or retrofit to contain the particulate matter. See the list of EPA-certified Fireplacesfor more information.
To help our customers sort through the maze of options and regulations, Hammerschmidt Construction has teamed with Blaze Fireplacesbecause of their expertise and superior customer service.
Blaze will walk you through the five steps of selecting the right fireplace for your space and make the installation easy and enjoyable.
- Is a fireplace or fireplace insert needed? A fireplace insert is installed in the existing wood burner. A regular fireplace is installed in the framed opening.
- Are you looking for a traditional or modern style?
- Are you using the fireplace for heat, and if so, how much heat will be required?
- What options (log set, brick, doors and control functions) would you like installed?
- Review the flue piping and the installation parameters.
![]() Blaze Fireplace is a family-owned and operated full service contractor and supplier of fireplaces, mantels, insulation, and garage doors. Blaze provides onsite consultation, installation, service, warranty, and after-sales support. Their 6,000 sq ft designer fireplace showroom features more than 60 active burning fireplace displays and over 40 mantels. The Blaze San Francisco Office and Showroom is located at 101 Cargo Way in San Francisco, CA 94124 Phone: 415-495-2002.
Blaze Fireplace is a family-owned and operated full service contractor and supplier of fireplaces, mantels, insulation, and garage doors. Blaze provides onsite consultation, installation, service, warranty, and after-sales support. Their 6,000 sq ft designer fireplace showroom features more than 60 active burning fireplace displays and over 40 mantels. The Blaze San Francisco Office and Showroom is located at 101 Cargo Way in San Francisco, CA 94124 Phone: 415-495-2002.
01 Feb 2013
Space-Saving Doors
Do you wish you had more space inside your home, but you aren’t interested in an addition right now? We are experts in re-configuring your existing space to optimize its functionality. Keep reading below as we discuss some space-saving door options.
Perhaps your home feels overcrowded and you’re looking for ways to increase usable space without adding on. Have you considered the fact that a standard hinged door requires eight to ten square feet of floor space to swing open? This is basically wasted space in your home, since nothing else–such as a chair or table–can occupy that same floor space. You may want to keep in mind the following attractive options:
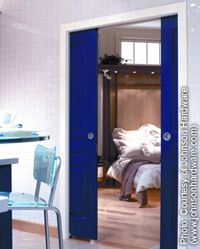
Pocket Doors
A pocket door uses no floor space around an entry, but rather it slides within the wall, providing a clean, unobtrusive look to a room. The door hangs from a track mounted to the ceiling, with a guide placed at the door opening. One big advantage of this type of door is that furniture or shelving may be placed along the wall next to the door opening.
Wall Mounted Sliding Doors
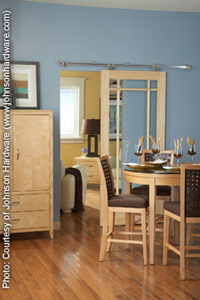 A wall-mounted sliding door has a track-and-roller system that attaches directly to the wall, reminiscent of barn doors. The hangers either can be exposed for an industrial look, or hidden in a facia for a more finished look. Unlike pocket doors, these doors remain outside the wall and therefore are an ideal solution for walls constructed of concrete block or brick, or for wood-framed walls containing pipes or wiring. Furniture may be placed beside the doorway without interfering with the door’s operation.
A wall-mounted sliding door has a track-and-roller system that attaches directly to the wall, reminiscent of barn doors. The hangers either can be exposed for an industrial look, or hidden in a facia for a more finished look. Unlike pocket doors, these doors remain outside the wall and therefore are an ideal solution for walls constructed of concrete block or brick, or for wood-framed walls containing pipes or wiring. Furniture may be placed beside the doorway without interfering with the door’s operation.
Additional Tips and Benefits:
- Use door panels with decorative glass inserts to add style to the space and allow light to be shared between rooms when the doors are closed.
- Always choose robust, high-quality hardware for all of your sliding doors. This will go a long way toward assuring trouble-free performance.
- As families transition through the various life stages, they want their homes to be flexible enough to adapt to their changing space needs. At times there may be a need to define some private space within an open floor plan. Converging wall-mounted sliding doors or a multiple pocket door system are able to maximize an open floor plan, easily creating two rooms out of one large room.
- Pocket doors and wall-mounted sliding doors both offer a universal design solution, since it is not necessary for a person to remain clear of the door as it is swinging open. Also, if a person is needing help from behind a closed door, easy access may be gained from either side. To meet ADA requirements, a pocket door must open with no more than 5 lbs. of pressure.
01 Dec 2012
Multigenerational Living
Multigenerational households are on the rise in the U.S. Do you belong to a family that has several generations living together under one roof? Below are some ideas for enhancing your home to make this arrangement work successfully for everyone.
A dramatic change is quietly taking place in the make-up of the typical American household. The U.S. Census Bureau reports that since 1990 the number of multigenerational households has grown approximately 40 percent.
This nationwide shift is due to a number of factors, one of which is the rising cost of living. College debt has caused many young adults to move back home again after they graduate, even if they have good jobs. Single moms or dads have often decided to move in with their parents who can help provide less expensive childcare. Older adults are living with their children, rather than pay the high costs of an assisted living community.
If your family lives in a multigenerational household, it is probably for a variety of reasons. Families from ethnic groups such as Asians and Hispanics are more accustomed to multigenerational living, and often find it preferable. However, this lifestyle does present challenges, the greatest of which is to reach that delicate balance between privacy and togetherness.
One of the most successful strategies for optimizing multigenerational living is to create a separate, self-contained suite within the home. This concept is often referred to as a “home within a home.” These suites, regardless of size, offer everything necessary for independent living, including a small kitchen, bath, living area and bedroom. There may be a separate laundry area as well. Each suite has a separate outside entry so family members may come and go without disturbing each other, yet it shares an interior door with the main house. The suite may also share the back yard, or have its own small patio instead. This enables families to stay close, while individual members retain a greater degree of privacy.
Almost any home can be remodeled to include a separate suite. If you desire to stay within the confines of your home’s existing footprint, one option would be to combine a couple of adjoining bedrooms to create the necessary space. A professional remodeler can help you analyze any other underutilized areas in your home and consider whether they could be re-engineered to function as a suite. Of course, if you have space for an addition, this may give you the most flexibility.
 Families who have added separate suites to their homes have been pleasantly surprised to discover how these suites can continue to meet their ever changing needs throughout the various stages of their lives.
Families who have added separate suites to their homes have been pleasantly surprised to discover how these suites can continue to meet their ever changing needs throughout the various stages of their lives.
01 Oct 2012
Functional & Flexible Kid’s Rooms
When you’re designing your child’s room, it’s tempting to begin by purchasing a comforter set from his or her favorite Disney character–say Perry the Platypus–and then go from there. Bright teal-green walls with tangerine accents, and you’re in business, until next year, that is, when your child prefers a different cartoon hero. Keep reading for our tips on designing bedrooms that are flexible enough to transition through all stages of your children’s lives.
Parents love to delight their children with fanciful bedrooms that resemble a princess castle or a pirate den. But how can you design bedrooms that both fit your children’s needs and imaginations right now, yet are flexible enough to fulfill their needs and desires as they grow and mature?
The bedroom should function well for your child’s activities and well-being.
- Kid’s rooms should provide ample storage for clothing, toys, books and games, and make that storage easy for them to use, so they can clean up after themselves. One of the best solutions is built-in cabinetry that is anchored to the bedroom wall, since children will often try to climb.
- Include some open shelving, cubbies and baskets, which are easier for smaller children to manipulate than deep drawers and large closet doors.
- Install several clothing hooks inside and outside the closets, since these are simpler for children to use than hangers.
- Include a table, desk or built-in desktop for completing arts and crafts projects or schoolwork, along with seating that provides good back support and encourages healthy posture.
- Make certain this area is well-lit to avoid eyestrain. General overhead room lighting is important, as well as task lighting specifically focused on the activity area.
- Kids like to personalize their rooms. Allow them to express themselves by providing a chalkboard or install a cork board where they can attach their artwork. If your child is a budding artist, paint a section of the bedroom wall with chalkboard paint.
- Choose materials and finishes that are easy care and non-toxic, such as low or no-VOC paints, stains or sealants. Select natural flooring materials, such as hardwood, cork, bamboo or real linoleum (Marmoleum), rather than carpet that can harbor allergens or vinyl that can emit harmful fumes.
The bedroom should be flexible enough to perform well into the future
- Children grow up more rapidly than parents expect, and their needs change quickly. Unless you want to completely re-do your child’s bedroom every year, design the bedroom for flexibility.
- Avoid choosing a juvenile theme for your child’s bedroom that he or she will quickly outgrow. Choose cabinet finishes and paint colors that can form a backdrop for your child’s ever changing interests.
- Select a crib that transitions into a toddler bed and then later into a regular twin or full bed. It will save you the cost of purchasing a new bed as your child ages, and may make the adjustment for your child easier as well.
- Install adjustable rods and poles in the closet, so the space can evolve to fit various clothing sizes as your child matures.
- Include a comfortable adult-size lounge chair or loveseat for reading books or cuddling with your child. The same lounge chair, transformed by the addition of some colorful new throw pillows, can serve your child during the teen years.
23 May 2012
Color Forecast 2012
Are you longing to tear down walls and transform the dark, closed-off rooms in your home into open light-filled spaces that connect to the outdoors? You want your home to feel refreshed, invigorated, and up-to-date. But how can you know your color selections won’t go out of style in a year or two, making your new space look dated? The 2012 colormixTM forecast from Sherwin-Williams helps give you confidence in choosing colors for your remodeling project.
Jackie Jordan, director of color marketing for Sherwin-Williams, points out that a dominant trend this year is for pairing colors within the same color family–but not the expected tone-on-tone pairings we’ve seen in the past. The new color forecast features 40 hues in four vibrant palettes that help you discover a fresh array of combinations within color families.
Reds Burn Brightly
This vibrant palette includes hues of brilliant flowers and glowing embers. It isn’t a single red, but a deep gradation of fuchsias, red-oranges, violets and delicate pinks. “Red has a renewed dominance,” Jordan said. “But the old taboos about mixing reds with oranges and purples don’t apply.

Blues Not Washed Out
This soothing palette celebrates a pair of functional and treasured blues: denim and water. It explores the darkest indigo to faded-jeans hues, some with violet undertones, as well as the calm, shimmery shades that reflect rivers, lakes and seas.

Greens Firmly Planted
Representing a shift from some of the yellow-tinged greens of the past, this eclectic palette focuses on greens that are lush, moody and complex. It showcases the depths of the sea and forest, leafy motifs, rustic natural textures, and organic elements such as algae, moss and seaweed.

Neutrals Provide Balance
Raw materials continue to influence color trends, especially the more subtle hues. Picture a field of grain, pile of pebbles, weathered wood and earthen clay. Gold tones embody the sun and soft metallics–and warm up this understated yet refined palette. Textural elements, such as linen, unfired porcelain and mixed woods, provide subtle variations.
05 Jan 2012
Kitchens With Personality
Greetings!
Is it your New Year’s resolve to get a kitchen make-over? You definitely want your kitchen to function better for you, but you also want to pull all the elements together into a design that is pleasing visually. Read further for some ideas on how to do that.
Are you wanting to remodel your kitchen because your existing cabinetry no longer provides the storage or function you need? Or perhaps you want to update your kitchen with efficient appliances and fixtures to save on energy and water bills. Either way, you would also like your kitchen to be beautiful and feel inviting to your friends and family. This last aspect may feel very elusive, because you aren’t sure how to pull it off. You want your kitchen to look fresh and original, but not to the extreme. How can you know when your kitchen design is too bland, or when it is too elaborate for current aesthetics?
Today’s look is clean and simple, but definitely not cold and sterile. Perhaps you are like many other homeowners who are entertaining more at home these days, and you want spaces that feel welcoming. Soft matte finishes and artisan finishes, like bronze, copper, and brass give warmth to sinks and faucets. If your preference is for traditional style cabinetry, think minimal ornamentation and lots of white. Old World Tuscany features, such as high cathedral arches on cabinet doors and heavy corbels, are being traded for simpler elements like picture rail and painted bead board. Craftsman style cabinetry that emphasizes natural materials and honest craftsmanship, is currently the most popular look.

Clean and simple does not mean plain vanilla — pay attention to the details that will give your kitchen personality. One idea is to vary the color of your cabinets in sections, mixing natural wood with paints or stains in delicious new colors, such as raspberry or grass green. Another possibility would be to juxtapose smooth and rough textures, matte and shiny finishes, or light and dark shades throughout your kitchen — in your cabinetry, countertops, and flooring. Cream and chocolate brown is a current favorite, but black and white never goes out of style. The layered glazes that were so popular a few years ago are being replaced by texture and depth, such as visual brushstrokes and surfaces with an aged look. Just remember to exercise restraint, allowing enough space for a dramatic item to shine, rather than compete for attention.
If you are concerned about the long term, and you want to make trendy choices only in areas that can be changed easily and inexpensively at a later date, try selecting just one focal point to emphasize in your kitchen. It might be a kitchen window with a stunning view, an island, or a unique ventilation hood. By highlighting that area with an unusual color, a contrasting finish, uncommon hardware, or special lighting, you can make a distinctive design statement without a big expenditure. Choose neutral finishes for the larger, more permanent items.


1) DEDICATED SPACE — Are you an avid gardener, a craft-enthusiast, seamstress, or woodworker? Dedicate a space in your house to your hobbies. Often a guest room can be repurposed into a study or hobby room that would be used on a regular basis. Install a Murphy bed on one wall that can be used pulled down for guests but remain out of the way 90% of the time. Purchase storage furniture or install built-ins with drawers and cabinet doors that conceal office or hobby items when not in use. An innovative and pricey alternative may be this Zoom Room Murphy bed that rolls into the wall rather than being pulled down. It’s so attractive and innovative that the price may be worth it.
2) OPEN SPACES — One housing trend that is here to stay is the open floor plan. Opening up small rooms helps to make your home feel larger (long views trick the eye into perceiving a larger space) and brighter, because light can travel unimpeded throughout the house. Taking out walls, parts of walls or even creating openings in walls to allow views from room-to-room will make your home feel more spacious and up-to-date.

Wrapping and decor armoire tucked in a living room corner
3) REPURPOSE WASTED SPACE — We often become unaware of the wasted spaces in our homes because we’re used to things as they are. Carefully examine how often each area in your home is used. Most formal living rooms and dining rooms are used only for entertaining. Consider repurposing these areas for other uses or incorporating a new function into an existing space.
A corner of a living room can become an office area. Furniture-grade cabinetry with doors that hide the office equipment will make it unobtrusive, or a privacy screen can be used to separate the areas. A dining room can become a craft room and gift wrap area with the addition of an armoire to house craft and wrapping supplies. Or, purchase, task-specific storage furniture that can be easily moved out-of-the-way for the 4-5 times a year the room is used for dining. Extra space in an entry can be used to create a “launch pad” with cabinets for jackets, backpacks, or sports equipment and hooks for keys, umbrellas, and hats. A mudroom or laundry room may be able to house a potting bench and gardening nook by adding a table with drawers and installing some shelves and/or cabinets on the wall.
4) CREATE A RENTAL UNIT — An idea for empty-nesters may be to create a rental unit within your current home. If the kids have moved out and your house is nearly paid off and in a fantastic neighborhood, but you feel like your space is too large, it may make more sense to stay put and create a separate rental unit. By reconfiguring your house to accommodate a small rental unit with its own exterior entrance and kitchenette, you’ll earn extra income and have a built-in house sitter if you travel.
Read more on this topic at Mother Earth News.
01 Dec 2011
Daylighting Your Home
Greetings!
The winter solstice occurring on December 22 marks the beginning of winter and the longest night of the year. The amount of light that reaches us from the sun decreases this time of year, which can darken our home interiors more than usual. Read below about how you can bring more natural light into your home this season and year ’round.
Lack of light exposure has been shown to make people feel sluggish and even depressed. Dim interiors can pose safety hazards, especially for those with diminished eyesight. Rather than turning on more electric lights during the day, which drives up your electric bill, you can introduce more natural light into your home. This process is called daylighting. Exposure to sunlight in your home has many benefits, such as preventing vitamin D deficiencies, making you feel more connected to nature, and increasing your sense of well-being.
Start by determining how your home is oriented on its site. Your home will let in maximum winter sun and minimum summer sun when a majority of the windows are located on the south side. East and west facing windows often let in too much sun in the summer and not as much in the winter as south facing windows. Windows on the north side can lose heat in cooler months, so should be de-emphasized. If you are planning an addition, or if you want to reconfigure the existing interior spaces of your home, keep in mind that the direction a window is facing is crucial.

In order to block heat gain and glare from entering through south-facing windows in the summer, include a deep overhang on the exterior. Other options are retractable awnings and adjustable interior window blinds. Either way, it is important to choose energy-efficient windows with the proper glazing and low-E coating for the climate zone. Remember that daylighting requires careful evaluation of where each window is placed on the walls and ceilings of your home.
It makes use of a wide variety of openings, including clerestories, skylights, tubular skylights, translucent doors and windows installed in interior walls. When the placement of openings is calculated to bring natural light even into the deepest recesses of your home, it is possible to eliminate most of your electrical lighting needs during the day.
Positioning a window to one side of the room or high up on the wall allows the daylight to reflect off an adjacent wall or ceiling, increasing the amount of light entering the space. If wall space for windows is limited or unavailable, install a small skylight with a flared light well. A tubular skylight fits between roof framing members, offering a daylighting solution for hard to reach areas, such as closets. Interior windows or glass doors offer a way for one room to borrow light from another.
23 Nov 2011
Small Enhancements Make Big Impressions
Greetings!
The holidays will soon be here. Have you looked around your home to see if there are ways it could function better for family gatherings and feel more inviting? Even if you haven’t the budget for a major remodel, there are less expensive ways to make a big impact. We are here to help you get those projects completed.

Fall is a great time for having remodeling work done, so prepare your home now for welcoming holiday visitors. Our workload starts to loosen up a bit, which means we may be able to begin your project sooner than at other times of the year. Also, our vendors often offer special sale prices on their products in the fall with savings we can pass on to you.
Entrance Foyer
Here’s where your guests catch their first glimpse of your home’s interior, and you want it to be visually appealing. Have those tired walls covered with a fresh coat of paint. Choose a zero-VOC product, so there are no lingering, harmful fumes. Add interest to the door and ceilings with decorative wood trim in an unusual pattern. If your foyer has a low ceiling, consider track lighting instead of a chandelier.
Kitchen
As various family members get involved in preparing those holiday meals, you’ll want your kitchen to provide a functional workspace, as well as attractive surroundings. Now would be the perfect time to upgrade to a range with two separate ovens so multiple dishes may be cooking at different temperatures at the same time. Install a new faucet with a pull-down spray so both food prep and clean up can go faster. Have your scratched and stained plastic laminate countertops replaced with beautiful new solid surface or granite. Likewise, replace your worn vinyl flooring with engineered hardwood flooring-a product that not only is durable, but also handles moisture well.

Family Room
There never seems to be enough storage space for all the games, toys, magazines, DVDs, pillows etc. that accumulate in the family room. You will want to clear up the clutter before your holiday guests arrive. We can help suggest places where you can easily tuck some additional cabinets or shelves, such as below a bay window, beneath a stairway or against an empty wall.
Bathroom
If your bathroom lighting is limited to an overhead ceiling fixture, install additional fixtures, such as stylish pendants or sconces at the vanity. This is convenient for guests applying make-up at the mirror, but more importantly, it helps prevent accidents for those with diminished eyesight. Update a basic plate-glass mirror by adhering decorative molding around the outer edges to form a frame. New hardware can greatly enhance the look of your existing cabinets. Choose hardware with a creative design or unique color that also coordinates with the existing finishes.
There’s No Law that Says You Have to Do it All at Once
The unstable economy has forced many people to put their larger remodeling plans on hold. However, a number of homeowners are completing their projects one stage at a time. Additionally, some are doing updates in lieu of complete remodels. Below is a list of budget-friendly projects that can increase the enjoyment of your home now but also contribute to its long-term value. Some require professional remodeling services (that’s us) while others are DIY. Find more budget- friendly before and after photos on the Sunset website.
24 Oct 2011
Livable for a Lifetime
Greetings!
According to an ASID (American Society of Interior Designers) survey of U.S. homeowners, most Americans (82%) want to remain in their homes as they age, even if they should require assistance and care. Is your home designed to provide a comfortable and functional environment for every stage of your life? We are sharing some ideas to help make sure it is.

If you are nearing retirement age, you are probably looking forward to all the activities you have not had time for in the past. Maybe you would like to plan more sleepovers for the grandkids. Or perhaps you and your friends would like to start a cooking club that meets in each other’s homes. If you are like most people belonging to the boomer generation (1946-1964), when you imagine your future, it generally includes being active, doing the things you enjoy, and staying in your own home. Boomers usually like to avoid thinking about aging and how it might affect their active lifestyle.
It’s a good thing, however, to start the process now of remodeling your home so it will meet your future needs with comfort and style. As your home is remodeled, modifications that accommodate all physical limitations can be seamlessly incorporated into the design without detracting from your home’s beauty. This is what is known as “barrier-free” design or “universal design.” Without certain modifications, even the most luxurious of homes could become a barrier to your freedom of movement, should you ever have an accident or require surgery.
Consider your bathroom. If you ever are confined to a wheelchair, will you be able to bathe yourself independently? Here’s a check-list of items you may want to include as you upgrade to a barrier-free bathroom:
- Zero-threshold shower with a seat
- Grab bars inside and outside the shower
- Adjustable-height hand shower with thermostatic controls
- Wide-decked bathtub
- Comfort-height toilet
- Electronic hands-free faucets
- Knee space under the vanity or wall-mounted sink
- Rocker light switches or motion-detector light switches
- Lever handles on doors

An additional benefit is that these kinds of products are available from many manufacturers today in stylish designs and luxury finishes that enhance the look of your bathroom, rather than make it appear institutional. The Wave grab bar from Great Grabz (photo above) provides a sophisticated look, yet can hold over 250 lbs. of force. Also pictured (photo left) is Jason’s sleek zero-threshold shower base that includes an integral seat and a slip-resistant textured floor.
Take a look around the rest of your home and think about whether you will be able to move from one area to another safely, independently and comfortably in the years to come. If you prepare ahead of time by remodeling your home using universal design guidelines, you can look forward to enjoying a home that is livable for a lifetime!
Pleased to Be Here
“I’m very pleased to be here. Let’s face it; at my age I’m very pleased to be anywhere.” George Burns
Aging in place – doesn’t the idea of it make you queasy? I envision someone slowing to a grinding halt and keeling over as gravity overcomes inertia. I know what it’s meant to suggest – the ability to live in one’s home – wherever that might be – for as long as confidently and comfortably as possible, but couldn’t they have called it something more appealing?
The National Association of Home Builders (NAHB) reports modification for aging in place is the fastest growing segment of the residential remodeling industry. A “Fixing to Stay” survey of 2,000 persons aged 45 and over, conducted by the American Association of Retired Persons (AARP) found that 70% of the respondents had made at least one modification to their home to facilitate their ability to remain in the home as they aged. The most common modifications were:
- Installing additional lighting in hallways and stairwells
- Placing living quarters (bedroom, bath, kitchen, laundry) on the main floor
- Replacing knobs with levers on doors and faucets
- Adding handrails and/or grab bars
You can find a helpful Aging in Place Checklist for Home Remodeling on the NAHB site.
Incorporating universal design principals to make a home safer, more comfortable, and increase the likelihood of remaining independent, does not have to result in an unattractive, clinical environment.

Walkway before, without the ramp
As with every remodeling project, our goal is to assure that the results are not only functional, but aesthetically-pleasing. Here are two examples of recent work that achieve this goal. A past customer asked us to make changes to their home to make it safer and more accessible for an aging parent who was about to move in with them. The parent uses a walker and would havedifficulty maneuvering up the steps to enter the home. Initially, the plan was to install a ramp near a side door so it wouldn’t negatively impact the home’s curb appeal. However that location proved to be logistically-inconvenient. The home’s circularfront driveway provides an ideal location for picking-up

Walkway after, with ramp installed
and dropping-off passengers. To assurethe ramp blended seamlessly into the existing landscape, we created it using the same pavers installed on the driveway and porch so it looks like it was part of the original design and not an afterthought. Now the only challenge will be keeping neighborhood skateboarders away! Another project, a master bathroom remodel, was completed for a couple who wanted to remain in their home as long as possible. Though neither of required a walker or a wheelchair, they wanted to assure maximum accessibility to the shower and toilet area, in case one of them was in a wheelchair in the future.
At the same time, they wanted to assure that the remodel increased the home’s resale value. We designed a curb-less travertine stone shower with a built-in seat. It also includes a flexible shower and grab bars for safety. A fixed glass-block wall separates the shower from the barrier-free comfort-height toilet. The choices for accessible fixtures have increased dramatically in the last few years. Many manufacturers such as Kohler now make innovative products that provide extra stability, ease-of-use, and comfort, without compromising beautiful design. Many updates, such as grab bars, ramps, and increased lighting do not require a long lead times, nor are they large budget items. Contact us for more ideas on how to make your home accessible and safe.

Curb-less shower w/ grab bar and seat

Barrier-free, comfort-height toilet

