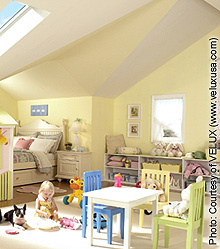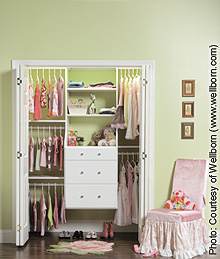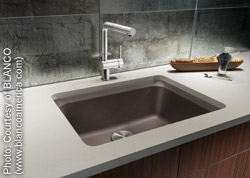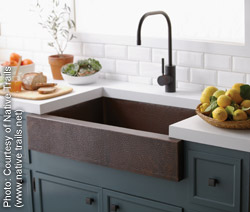01 Dec / 2012
Multigenerational Living
Multigenerational households are on the rise in the U.S. Do you belong to a family that has several generations living together under one roof? Below are some ideas for enhancing your home to make this arrangement work successfully for everyone.
A dramatic change is quietly taking place in the make-up of the typical American household. The U.S. Census Bureau reports that since 1990 the number of multigenerational households has grown approximately 40 percent.
This nationwide shift is due to a number of factors, one of which is the rising cost of living. College debt has caused many young adults to move back home again after they graduate, even if they have good jobs. Single moms or dads have often decided to move in with their parents who can help provide less expensive childcare. Older adults are living with their children, rather than pay the high costs of an assisted living community.
If your family lives in a multigenerational household, it is probably for a variety of reasons. Families from ethnic groups such as Asians and Hispanics are more accustomed to multigenerational living, and often find it preferable. However, this lifestyle does present challenges, the greatest of which is to reach that delicate balance between privacy and togetherness.
One of the most successful strategies for optimizing multigenerational living is to create a separate, self-contained suite within the home. This concept is often referred to as a “home within a home.” These suites, regardless of size, offer everything necessary for independent living, including a small kitchen, bath, living area and bedroom. There may be a separate laundry area as well. Each suite has a separate outside entry so family members may come and go without disturbing each other, yet it shares an interior door with the main house. The suite may also share the back yard, or have its own small patio instead. This enables families to stay close, while individual members retain a greater degree of privacy.
Almost any home can be remodeled to include a separate suite. If you desire to stay within the confines of your home’s existing footprint, one option would be to combine a couple of adjoining bedrooms to create the necessary space. A professional remodeler can help you analyze any other underutilized areas in your home and consider whether they could be re-engineered to function as a suite. Of course, if you have space for an addition, this may give you the most flexibility.
 Families who have added separate suites to their homes have been pleasantly surprised to discover how these suites can continue to meet their ever changing needs throughout the various stages of their lives.
Families who have added separate suites to their homes have been pleasantly surprised to discover how these suites can continue to meet their ever changing needs throughout the various stages of their lives.
15 Nov / 2012
Less is More
If you are remodeling your kitchen or bathroom and contemplating what material to select for your backsplash, consider the sleek and contemporary alternative to tile or stone–simple, classic, architectural glass. While an elaborate tile or stone backsplash may provide a focal point for your room, sometimes less is more. Back-painted glass slabs provide more than a focal point; they can change the whole feeling in the room, providing a sense of depth and vibrancy in a clean, uncluttered way.
It can be used virtually anywhere you currently use glass, tile, or stone: kitchen backsplashes, bathroom vanity tops, tub and shower walls, fireplaces, accent walls, and refrigerator and cabinet door panels.
Maintenance is easy; back-painted glass is non-porous and seamless and outlasts many architectural products such as tiles and laminates. It doesn’t allow mold or bacteria to form; it is water-proof or water-resistant and it is easy to clean.
- Fast & easy installation. Has to be tempered but this can be done by the glass company you choose. The glass is optically clear and the thickness is typically 1/4″, 3/8″, or 3/4″.
- It can blend well with the colors you have already chosen for your remodeled room. Instead of trying to find the perfect size, color and textured tile pieces, glass slabs can be painted to match the color codes of all leading paint manufacturers.
- The simplicity of a glass wall allows you to get creative and fun as well. Glass is the perfect surface to tape decorations, stick cling-ones, and best of all dry-erase markers can be used to draw on the walls! It wipes right off! Chalkboard paint is fun, but the kids will love this too.
01 Nov / 2012
Make a Grand Entrance
We’re entering the season for parties and holiday get-togethers at your house. As visitors make their way up the walk, what kind of first impression does your front entryway make? If you’re thinking about replacing your doors, you’ll want to read our discussion below.
The front entry to your home is one of the first things a visitor notices. The doorway, as the home’s focal point, will greatly influence the perceived value of your home. It also becomes an opportunity for you to make a unique statement about the character of your home.
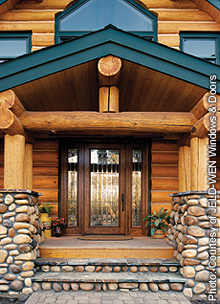 A Material Choice
A Material Choice
Exterior doors are generally available in three different materials: wood, fiberglass/composite, and steel. As you are making your choice, factors to consider are cost, endurance, climate, energy-efficiency, usage and finish. If you prefer natural wood because of the warmth of its appearance, keep in mind that wood requires regular maintenance to protect it from the weather. Today’s manufactured wood doors usually have an engineered wood core that provides stability. Fiberglass/composite and steel doors are designed to withstand the elements and provide easy-care. In addition, these doors can convincingly resemble wood grain.
The Insulation Factor
Doors are an important part of the overall insulation picture for your home. A flimsy, poorly fit door can allow a regular, unwelcome flow of cold or hot air into your home, negatively affecting your energy bills. Your fiberglass/composite or steel door should have an energy-efficient and environmentally-safe core. Consider purchasing an entry door system with the components–such as hinges and weather stripping–all designed to work together efficiently.
The amount and kind of glass used makes a difference. You may want a lot of glass to improve your view, or to increase your indoor lighting. On the other hand, security and privacy may be more important to you, and therefore you want a door with minimal glazing. Either way, choose an ENERGY STAR qualified door with a double layer of glass, a low-E coating, and argon gas between the glass panes.
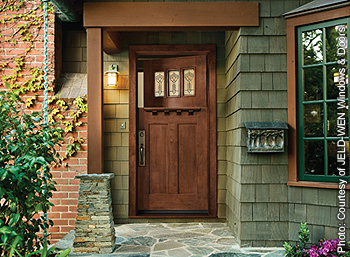
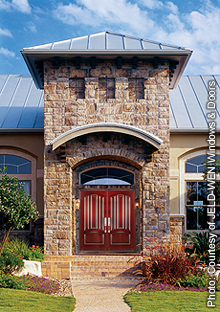 Decorate with Doors
Decorate with Doors
Use your doors as a design element, coordinating them with the architectural style of your home to make the whole picture attractive and appealing. Doors come in virtually every style, from Victorian to Rustic. Glass can be etched, beveled, leaded, frosted, stained, textured or tinted. Obscure glass is valued for transmitting light and maintaining privacy at the same time. Doors may have inserts in many shapes. Large glazed doors, often with sidelights and transoms, are currently very popular. Some doors are painted, some stained, and some have baked-in color.
By carefully selecting your entry door, you can create a welcoming appearance for your entire home, while adding value and energy savings at the same time.
01 Oct / 2012
Functional & Flexible Kid’s Rooms
When you’re designing your child’s room, it’s tempting to begin by purchasing a comforter set from his or her favorite Disney character–say Perry the Platypus–and then go from there. Bright teal-green walls with tangerine accents, and you’re in business, until next year, that is, when your child prefers a different cartoon hero. Keep reading for our tips on designing bedrooms that are flexible enough to transition through all stages of your children’s lives.
Parents love to delight their children with fanciful bedrooms that resemble a princess castle or a pirate den. But how can you design bedrooms that both fit your children’s needs and imaginations right now, yet are flexible enough to fulfill their needs and desires as they grow and mature?
The bedroom should function well for your child’s activities and well-being.
- Kid’s rooms should provide ample storage for clothing, toys, books and games, and make that storage easy for them to use, so they can clean up after themselves. One of the best solutions is built-in cabinetry that is anchored to the bedroom wall, since children will often try to climb.
- Include some open shelving, cubbies and baskets, which are easier for smaller children to manipulate than deep drawers and large closet doors.
- Install several clothing hooks inside and outside the closets, since these are simpler for children to use than hangers.
- Include a table, desk or built-in desktop for completing arts and crafts projects or schoolwork, along with seating that provides good back support and encourages healthy posture.
- Make certain this area is well-lit to avoid eyestrain. General overhead room lighting is important, as well as task lighting specifically focused on the activity area.
- Kids like to personalize their rooms. Allow them to express themselves by providing a chalkboard or install a cork board where they can attach their artwork. If your child is a budding artist, paint a section of the bedroom wall with chalkboard paint.
- Choose materials and finishes that are easy care and non-toxic, such as low or no-VOC paints, stains or sealants. Select natural flooring materials, such as hardwood, cork, bamboo or real linoleum (Marmoleum), rather than carpet that can harbor allergens or vinyl that can emit harmful fumes.
The bedroom should be flexible enough to perform well into the future
- Children grow up more rapidly than parents expect, and their needs change quickly. Unless you want to completely re-do your child’s bedroom every year, design the bedroom for flexibility.
- Avoid choosing a juvenile theme for your child’s bedroom that he or she will quickly outgrow. Choose cabinet finishes and paint colors that can form a backdrop for your child’s ever changing interests.
- Select a crib that transitions into a toddler bed and then later into a regular twin or full bed. It will save you the cost of purchasing a new bed as your child ages, and may make the adjustment for your child easier as well.
- Install adjustable rods and poles in the closet, so the space can evolve to fit various clothing sizes as your child matures.
- Include a comfortable adult-size lounge chair or loveseat for reading books or cuddling with your child. The same lounge chair, transformed by the addition of some colorful new throw pillows, can serve your child during the teen years.
15 Sep / 2012
Organize Your Bathroom
How long does it take you to find your favorite hairspray or body lotion as you’re getting ready in the morning? If you’re like most Americans, trying to locate things you own but can’t find takes up almost an hour of each day. This lost time can result in missed deadlines, which only adds to the stress. For your own peace of mind, make the decision to start organizing your bathroom today!
The first thing to do is to make an inventory of all the items found in your bathroom and decide which need to stay there. Divide everything into three piles: keep, donate and discard. Will you ever use those brand new burgundy-colored towels a friend gave you years ago? Doubtful, since they no longer match your color scheme. Donate them! If you have expired medications, or half-used products that you don’t like, discard them.
Once you have whittled your pile of “keep” items down to the essentials, decide where in the bathroom they should be located. If they are décor items, they can go back on your countertop. Other items should be organized carefully in drawers or cabinets.
 Interior cabinet storage solutions, similar to those designed for kitchens, are just as convenient in bathroom vanities. A drawer with dividers is perfect for smaller make-up products. Pull-outs, like those in the photo above, make larger items easily accessible. Slide-out under-sink organizers are great for storing cleaning supplies, but lock the cabinet if you have children in your home. Consider installing a separate wall hung medicine cabinet to help keep medications out of the reach of children. Robern offers a mirrored cabinet with an integrated cold storage unit, making it possible for you to keep all your medications together in one place.
Interior cabinet storage solutions, similar to those designed for kitchens, are just as convenient in bathroom vanities. A drawer with dividers is perfect for smaller make-up products. Pull-outs, like those in the photo above, make larger items easily accessible. Slide-out under-sink organizers are great for storing cleaning supplies, but lock the cabinet if you have children in your home. Consider installing a separate wall hung medicine cabinet to help keep medications out of the reach of children. Robern offers a mirrored cabinet with an integrated cold storage unit, making it possible for you to keep all your medications together in one place.
01 Sep / 2012
Choosing the Perfect Kitchen Sink
Even if you’re not needing to use your range or refrigerator tonight because you’re sending out for pizza, chances are you’ll be using your kitchen sink for clean up. The sink is one of the most heavily used fixtures in the kitchen. Doesn’t it make sense to purchase a sink that performs well for your needs? Be sure to review all the options below, before you choose your new sink.
Homeowners tend to give their kitchen sink little consideration when making selections for their new kitchens. They may spend weeks deciding on the perfect chef-style range and then only rarely use it, while the sink is put into service continually. Why shouldn’t your sink be highly functional and lovely to look at — in others words, a joy to use?
1. Stainless Steel
Stainless steel sinks complement the look of commercial-style appliances. Steel is more protective of dropped glassware than harder materials like cast iron. It does scratch and can dent if a heavy pot falls into the sink. A thicker gauge of steel will be less apt to dent. Sound-absorbing pads underneath the bowl will result in a quieter sink.
2. Porcelain Enameled Cast Iron
Enameled cast iron sinks boast a glossy porcelain finish that is available in a wide variety of colors. This sink can withstand a hot pot, but if a pot is dropped into the sink, the enamel can chip, after which the underlying iron may corrode. Always use a nonabrasive cleaner to protect the finish.
3. Fireclay (Vitreous China)
Fireclay is hard and quite heavy — made from a ceramic-like material that is fired under intense heat. The glossy color goes all the way through, so there is nothing under the surface to corrode. Using a nonabrasive cleaner, the sinks are easy to maintain, but they can chip.
4. Granite Composite (such as Silgranit)
Granite composite sinks are made of a mixture of 80% natural granite and acrylic resin — the material extends throughout. These sinks resist scratching and chipping, plus they are non-porous and resist most household stains. They can easily handle a hot pot up to 500 degrees.
5. Solid Surface (such as Corian)
Solid surface sinks may be joined to a countertop of the same material for a seamless look. The non-porous material offers easy maintenance, since there are no recesses to collect bacteria. A downside is that the sink can be damaged by heat and sharp objects.
6. Natural Stone
Natural stone sinks are valued for their unique beauty and ability to integrate with a stone countertop. Most stone is porous and should be sealed with a penetrating sealer. Even after sealing, certain acidic liquids may stain and etch the surface. Always use a nonabrasive cleaner.
7. Copper
Copper sinks develop a patina over time, which is one of the characteristics most people love about the material. The relatively soft metal can scratch, but most scratches may be removed by polishing. Avoid long exposure to hot pots, which can distort the shape of the sink.
8. Concrete
Concrete offers great versatility in the shape, color and texture of a sink. Objects may be embedded into the concrete for decorative, as well as functional purposes. Newer products are highly resistant to cracking, chipping and staining — problems that plagued concrete sinks in the past.
23 May / 2012
Color Forecast 2012
Are you longing to tear down walls and transform the dark, closed-off rooms in your home into open light-filled spaces that connect to the outdoors? You want your home to feel refreshed, invigorated, and up-to-date. But how can you know your color selections won’t go out of style in a year or two, making your new space look dated? The 2012 colormixTM forecast from Sherwin-Williams helps give you confidence in choosing colors for your remodeling project.
Jackie Jordan, director of color marketing for Sherwin-Williams, points out that a dominant trend this year is for pairing colors within the same color family–but not the expected tone-on-tone pairings we’ve seen in the past. The new color forecast features 40 hues in four vibrant palettes that help you discover a fresh array of combinations within color families.
Reds Burn Brightly
This vibrant palette includes hues of brilliant flowers and glowing embers. It isn’t a single red, but a deep gradation of fuchsias, red-oranges, violets and delicate pinks. “Red has a renewed dominance,” Jordan said. “But the old taboos about mixing reds with oranges and purples don’t apply.

Blues Not Washed Out
This soothing palette celebrates a pair of functional and treasured blues: denim and water. It explores the darkest indigo to faded-jeans hues, some with violet undertones, as well as the calm, shimmery shades that reflect rivers, lakes and seas.

Greens Firmly Planted
Representing a shift from some of the yellow-tinged greens of the past, this eclectic palette focuses on greens that are lush, moody and complex. It showcases the depths of the sea and forest, leafy motifs, rustic natural textures, and organic elements such as algae, moss and seaweed.

Neutrals Provide Balance
Raw materials continue to influence color trends, especially the more subtle hues. Picture a field of grain, pile of pebbles, weathered wood and earthen clay. Gold tones embody the sun and soft metallics–and warm up this understated yet refined palette. Textural elements, such as linen, unfired porcelain and mixed woods, provide subtle variations.
15 Feb / 2012
Remodeling Return on Investment
Comparing the average cost for 35 popular remodeling projects with the value those projects retain at resale, the data in Remodeling magazine’s Cost vs. Value Report includes national and regional averages for midrange and upscale projects. At the peak of the market in 2005, on average, nearly 87% percent of remodeling costs could be recouped. Although current returns are lower, some projects still offer a chance to recoup a majority of your investment.
According to the report, the top five projects nationwide for upscale homes are all exterior improvements. Fiber cement siding replacement is at the top of the list, offering a 78% return on investment. Exterior upgrades also place high on the list for midrange projects — entry door and garage door replacements rank at 72% and 73% respectively.
It is also possible to cut the data by project level within a region, such as the San Francisco Bay Area as in the chart below.

Visit the Remodeling magazine website to see the full Cost vs. Value Report.
01 Feb / 2012
Jewelry for Your Cabinets
In an interior remodeling project, cabinetry is often one of the larger expenditures, so it makes sense to choose your cabinets carefully. You want to be certain you have the storage capacity and functionality you need. The height and depth of the cabinets are also taken into consideration. You want the cabinet style, wood species and finishes to create that fabulous look you have in mind — the perfect fit for your personality and tastes.

One small detail that is often overlooked is the decorative hardware. Yet sometimes it is the tiniest detail that makes the biggest impact and leaves a lasting impression. While still in the planning stage of your project, take some quality time to select your decorative hardware.
One of your first considerations should be how the hardware feels to your hand. Since you continually open and close your cabinet doors and drawers, hand comfort and accessibility is vital. The hardware should project out from your cabinet far enough to protect the cabinet finish from sharp fingernails or oil from your fingers. For some people with limited hand mobility, a pull may be easier to grasp than a knob. In this case, test it out and make sure it is large enough to grip with the entire hand.
Secondly, your decorative hardware should coordinate with the style and proportion of your cabinets. When used appropriately, decorative hardware doesn’t clamor for its own individual attention, but rather intensifies the loveliness of your cabinet, and thereby influences the look of the entire room. A long, lean stainless steel pull beautifully accentuates a streamlined European-style cabinet. A vintage-style cabinet becomes even more lovely when set off by an elegant period piece garnished with gemstones.

Finally, when making your choices, remember to have fun and be creative. You do not have to match every piece of hardware from room to room. Too much similarity throughout your home decreases the excitement. Select something out-of-the-ordinary that fits your personal style and adds vitality to the room.
Currently the trend is for oversized decorative hardware, along with coordinating appliance pulls for the kitchen. Unique knobs and pulls are available in a wide range of materials, from metal, porcelain and glass to stone, wood and even leather. The most popular metal finishes are brushed nickel, stainless steel, polished chrome, and hand-rubbed finishes in bronze, pewter and antique brass.
05 Jan / 2012
Kitchens With Personality
Greetings!
Is it your New Year’s resolve to get a kitchen make-over? You definitely want your kitchen to function better for you, but you also want to pull all the elements together into a design that is pleasing visually. Read further for some ideas on how to do that.
Are you wanting to remodel your kitchen because your existing cabinetry no longer provides the storage or function you need? Or perhaps you want to update your kitchen with efficient appliances and fixtures to save on energy and water bills. Either way, you would also like your kitchen to be beautiful and feel inviting to your friends and family. This last aspect may feel very elusive, because you aren’t sure how to pull it off. You want your kitchen to look fresh and original, but not to the extreme. How can you know when your kitchen design is too bland, or when it is too elaborate for current aesthetics?
Today’s look is clean and simple, but definitely not cold and sterile. Perhaps you are like many other homeowners who are entertaining more at home these days, and you want spaces that feel welcoming. Soft matte finishes and artisan finishes, like bronze, copper, and brass give warmth to sinks and faucets. If your preference is for traditional style cabinetry, think minimal ornamentation and lots of white. Old World Tuscany features, such as high cathedral arches on cabinet doors and heavy corbels, are being traded for simpler elements like picture rail and painted bead board. Craftsman style cabinetry that emphasizes natural materials and honest craftsmanship, is currently the most popular look.

Clean and simple does not mean plain vanilla — pay attention to the details that will give your kitchen personality. One idea is to vary the color of your cabinets in sections, mixing natural wood with paints or stains in delicious new colors, such as raspberry or grass green. Another possibility would be to juxtapose smooth and rough textures, matte and shiny finishes, or light and dark shades throughout your kitchen — in your cabinetry, countertops, and flooring. Cream and chocolate brown is a current favorite, but black and white never goes out of style. The layered glazes that were so popular a few years ago are being replaced by texture and depth, such as visual brushstrokes and surfaces with an aged look. Just remember to exercise restraint, allowing enough space for a dramatic item to shine, rather than compete for attention.
If you are concerned about the long term, and you want to make trendy choices only in areas that can be changed easily and inexpensively at a later date, try selecting just one focal point to emphasize in your kitchen. It might be a kitchen window with a stunning view, an island, or a unique ventilation hood. By highlighting that area with an unusual color, a contrasting finish, uncommon hardware, or special lighting, you can make a distinctive design statement without a big expenditure. Choose neutral finishes for the larger, more permanent items.


1) DEDICATED SPACE — Are you an avid gardener, a craft-enthusiast, seamstress, or woodworker? Dedicate a space in your house to your hobbies. Often a guest room can be repurposed into a study or hobby room that would be used on a regular basis. Install a Murphy bed on one wall that can be used pulled down for guests but remain out of the way 90% of the time. Purchase storage furniture or install built-ins with drawers and cabinet doors that conceal office or hobby items when not in use. An innovative and pricey alternative may be this Zoom Room Murphy bed that rolls into the wall rather than being pulled down. It’s so attractive and innovative that the price may be worth it.
2) OPEN SPACES — One housing trend that is here to stay is the open floor plan. Opening up small rooms helps to make your home feel larger (long views trick the eye into perceiving a larger space) and brighter, because light can travel unimpeded throughout the house. Taking out walls, parts of walls or even creating openings in walls to allow views from room-to-room will make your home feel more spacious and up-to-date.

Wrapping and decor armoire tucked in a living room corner
3) REPURPOSE WASTED SPACE — We often become unaware of the wasted spaces in our homes because we’re used to things as they are. Carefully examine how often each area in your home is used. Most formal living rooms and dining rooms are used only for entertaining. Consider repurposing these areas for other uses or incorporating a new function into an existing space.
A corner of a living room can become an office area. Furniture-grade cabinetry with doors that hide the office equipment will make it unobtrusive, or a privacy screen can be used to separate the areas. A dining room can become a craft room and gift wrap area with the addition of an armoire to house craft and wrapping supplies. Or, purchase, task-specific storage furniture that can be easily moved out-of-the-way for the 4-5 times a year the room is used for dining. Extra space in an entry can be used to create a “launch pad” with cabinets for jackets, backpacks, or sports equipment and hooks for keys, umbrellas, and hats. A mudroom or laundry room may be able to house a potting bench and gardening nook by adding a table with drawers and installing some shelves and/or cabinets on the wall.
4) CREATE A RENTAL UNIT — An idea for empty-nesters may be to create a rental unit within your current home. If the kids have moved out and your house is nearly paid off and in a fantastic neighborhood, but you feel like your space is too large, it may make more sense to stay put and create a separate rental unit. By reconfiguring your house to accommodate a small rental unit with its own exterior entrance and kitchenette, you’ll earn extra income and have a built-in house sitter if you travel.
Read more on this topic at Mother Earth News.


