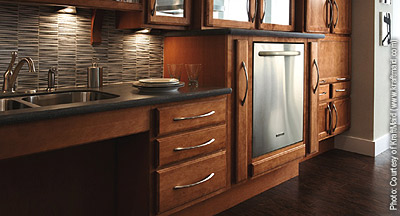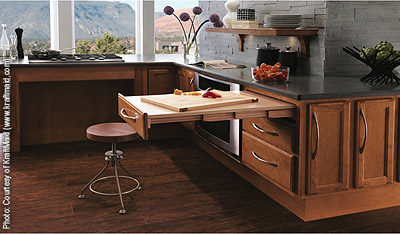Universal Design in the Kitchen
Universal Design (UD) is an architectural movement that seeks to create living environments that function well for everyone, regardless of age or ability. In Europe it is called “Design for All”. A growing trend in this country is to use the term “Better Living Design” so people do not confuse UD with accessible design.
UD accommodates a broader spectrum of people than accessible design, which follows guidelines set by the Americans with Disabilities Act (ADA) and is specifically for those who are aging or those with a physical disability. The purpose of UD is to benefit a wide population that may include the elderly along with small children, pregnant women, parents with baby strollers, and homeowners carrying shopping bags into their homes. UD is particularly on target to meet the needs of the rising number of multi-generational households in the United States.
The wonderful appeal of UD includes the fact that it is transparent: accommodations are felt rather than seen. Homes designed according to UD principles feel pleasant and inviting, rather than cold and institutional.

When your home is designed using UD principles it provides a beautiful, safe, convenient, and easy-to-use environment for you and your family, as well as for anyone else who comes to visit.
Here are twenty examples of Universal Design principles that you can utilize in your next kitchen remodeling project. Most people will not realize anything is different from the norm; nevertheless, your kitchen will be comfortable for a more diverse range of people.

- Materials that are non-allergenic and free of VOCs
- 5′ diameter open space for maneuverability
- Non-slip flooring that is water resistant and easy to maintain
- No throw rugs or mats, unless recessed into the floor
- Rocker-style light switches and lever-style door handles
- Three layers of light: task, ambient and accent; light for way-finding
- Natural light from windows, skylights or solar tubes
- Medium to light colored, non-glare surfaces
- Full extension pull-out drawers in base cabinets, rather than shelves
- Higher toe-kick on base cabinets
- Upper cabinets installed 15″ above the countertop, instead of the standard 18″
- Glass doors in wall cabinets for good visibility of the contents
- Easy-to-grasp cabinet door handles
- Raised dishwasher with adjacent landing space
- Knee space under the cook-top and sink
- Multiple-height countertops
- Single lever, high arc faucets with pull-out or pull-down sprays; hands-free technology
- Whole-house anti-scald valve set at 120 degrees
- Induction cook-top for safety and energy savings
- Interior cabinet lighting should be a cool temperature (LED) to protect contents


There are no comments yet, but you can be the first