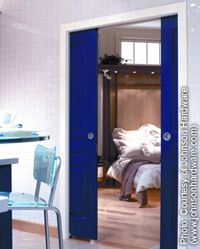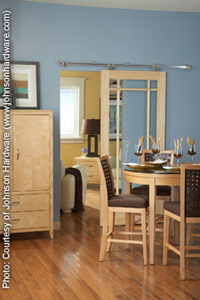Space-Saving Doors
Do you wish you had more space inside your home, but you aren’t interested in an addition right now? We are experts in re-configuring your existing space to optimize its functionality. Keep reading below as we discuss some space-saving door options.
Perhaps your home feels overcrowded and you’re looking for ways to increase usable space without adding on. Have you considered the fact that a standard hinged door requires eight to ten square feet of floor space to swing open? This is basically wasted space in your home, since nothing else–such as a chair or table–can occupy that same floor space. You may want to keep in mind the following attractive options:

Pocket Doors
A pocket door uses no floor space around an entry, but rather it slides within the wall, providing a clean, unobtrusive look to a room. The door hangs from a track mounted to the ceiling, with a guide placed at the door opening. One big advantage of this type of door is that furniture or shelving may be placed along the wall next to the door opening.
Wall Mounted Sliding Doors
 A wall-mounted sliding door has a track-and-roller system that attaches directly to the wall, reminiscent of barn doors. The hangers either can be exposed for an industrial look, or hidden in a facia for a more finished look. Unlike pocket doors, these doors remain outside the wall and therefore are an ideal solution for walls constructed of concrete block or brick, or for wood-framed walls containing pipes or wiring. Furniture may be placed beside the doorway without interfering with the door’s operation.
A wall-mounted sliding door has a track-and-roller system that attaches directly to the wall, reminiscent of barn doors. The hangers either can be exposed for an industrial look, or hidden in a facia for a more finished look. Unlike pocket doors, these doors remain outside the wall and therefore are an ideal solution for walls constructed of concrete block or brick, or for wood-framed walls containing pipes or wiring. Furniture may be placed beside the doorway without interfering with the door’s operation.
Additional Tips and Benefits:
- Use door panels with decorative glass inserts to add style to the space and allow light to be shared between rooms when the doors are closed.
- Always choose robust, high-quality hardware for all of your sliding doors. This will go a long way toward assuring trouble-free performance.
- As families transition through the various life stages, they want their homes to be flexible enough to adapt to their changing space needs. At times there may be a need to define some private space within an open floor plan. Converging wall-mounted sliding doors or a multiple pocket door system are able to maximize an open floor plan, easily creating two rooms out of one large room.
- Pocket doors and wall-mounted sliding doors both offer a universal design solution, since it is not necessary for a person to remain clear of the door as it is swinging open. Also, if a person is needing help from behind a closed door, easy access may be gained from either side. To meet ADA requirements, a pocket door must open with no more than 5 lbs. of pressure.


There are no comments yet, but you can be the first