15 Jan / 2021
The Wood Connection Virtual Bike Build
In Connection with Nari
https://www.facebook.com/media/set/?vanity=NARI.of.Silicon.Valley&set=a.3891442550901050
08 Jan / 2021
Improving Your Kitchen’s Energy Efficiency
| Improving Your Kitchen’s Energy Efficiency |
Making energy-efficient improvements in your home is good for the planet and lowers your utility bills. There are many ways you can improve your energy efficiency without making a considerable investment. This month, we’re going to look at the kitchen specifically.
Most of these improvements will pay for themselves in a matter of years. A professional remodeler can help you determine the best solutions for your home that will give you the highest return on your investment.
| Update Your Appliances Appliance manufacturers have made great strides in energy efficiency over the last decade. If your appliances are more than ten years old, replacing them can significantly lower your energy consumption and utility bills. Kitchen appliances alone can be responsible for more than 30 percent of home energy consumption. Whether you replace some or all of your kitchen appliances, the long-term savings can be considerable—and will vary based on usage and the type of appliance.  |
| Every appliance has a yellow EnergyGuide label applied by the manufacturer that shows its estimated energy usage and operating cost. It also shows how the unit compares to the average cost of similar models. Energy Star-certified appliances can save you even more. More efficient appliances may have a higher price tag, but most will end up saving you money over time in lower operating costs. Consider how long you plan on staying in the home. We can help you run those numbers to see what makes sense for your home. It’s also worth asking about other incentives. Many utility companies offer rebates for making the switch to more efficient products, and federal, state, and local tax credits may be available. Refrigerators and Freezers Refrigerators and freezers are the most significant users of electricity in the kitchen. According to Energy Star estimates, U.S. consumers are collectively paying an extra $5.5 billion in energy costs because of old, inefficient units. Refrigerators in the range of 16 to 20 cubic feet are the most efficient. The bigger the unit, the more energy it will use. Some features, like icemakers, will also add to the operating cost. Decide if the tradeoff in convenience and storage makes sense for your budget and family’s needs. |
| Ovens and Stoves Gas stoves usually have lower energy costs—if you have a choice. You could also consider an electric induction cooktop if gas is not an option. Other considerations include self-cleaning ovens as they generally have more insulation and hold heat better, while convection ovens use about 20 percent less energy as the fan continually circulates heat. Energy-efficient models of other appliances, including dishwashers, exhaust fans, and microwave ovens, are also available. We can help you find the best solution for your home. |
| Consider LED lighting Another way to lower your energy costs in the kitchen and throughout your house is to look at lighting. In most homes, the kitchen lights are on more than in any other room. Replacing incandescent bulbs with LED bulbs can make a big difference. According to Energy Star, an LED bulb produces light 90 percent more efficiently than an incandescent bulb. LED bulbs cost more initially but require less energy and last longer than incandescent and fluorescent bulbs. And, unlike fluorescent bulbs, LEDs have the familiar shape of incandescent bulbs and contain no mercury.  |
| Phantom Loads A phantom load is the electricity a device uses even when it’s turned off and can add up to significant costs over a year. These include popular small kitchen appliances such as toasters, coffee makers, and blenders. In other areas of your home, voice-activated devices continuously draw electricity to listen to your voice commands. Additionally, any device placed into “stand-by mode,” instead of turning off completely, will continue to pull electricity from the grid, even when not operating. These can include computer monitors, printers, TVs, or cable systems. The worst offenders of phantom loads are typically related to entertainment systems: TVs, cable boxes, video game systems, audio systems, phone/device charges. Unplug them when they’re not in use to reduce |

Hammerschmidt Construction is proud to announce it won top honors at the 2019 Silicon Valley NARI’s prestigious Meta Remodeling Awards.
The competition recognizes the achievements of highly respected contractors, and has honored Hammerschmidt
Construction with a gold medal for best remodeling project in the category for Residential Interior $100,000 to $250,000.
“We are absolutely thrilled with being recognized for excellence in remodeling and receiving a gold medal,” said John Hammerschmidt, the owner of Hammerschmidt Construction. “To be honored in this way given all of the outstanding entrants is a big achievement and something we are very proud of.” Meta Award recipients are selected by an impartial panel of judges, who work within the residential building industry and associated fields.
John added that his Los Altos Hills’ client wanted to remodel the main floor to the standards of the recently remodeled master suite. The goal was comprehensive: to renovate the entire kitchen, upgrade the lighting, flooring, trim, and highlight the displayed artwork; additionally, create a half bath and expand the pantry area to match home’s existing style while maintaining the natural flow already established in the home.
“A bigger island was needed, more cabinets and counter space, and better window placement for a more dramatic bay view,” he explained. “It was a complicated job but I think in the end the client was very satisfied. We filled in the old windows and install a new larger one over the sink for an optimal view.” John said that a large white shaker cabinet was also included to match the master bathroom and reflexes lights, new appliances and more counter space were added as well.
The name Meta is short for “metamorphosis,” and signifies the transformative process and beautiful results that can be accomplished through a remodeling project. But the evaluation process is strict. The judges cannot be members of NARI of Silicon Valley, and all submissions are evaluated on objective criteria in problem solving, functionality, aesthetics, craftsmanship, innovation, degree of difficulty and entry presentation.
John went on to say that sharing the results with his team has been a strong motivator and that everyone appreciates being honored in this way. But perhaps more importantly, he add, is that the award might have greater value as an evaluation tool for homeowners looking to find the best fit. “There are a lot of contractors in the Silicon Valley doing good work,” he pointed out, “but a high-end residential remodeling contractor that does exceptional work is not easy to come by.”
08 May / 2017
Earthly Delights
 I love my greenhouse from my Head (of lettuce) to my TomaToes..
I love my greenhouse from my Head (of lettuce) to my TomaToes..
At HCI, we pride ourselves in building houses that are Green, but I also enjoy building Greenhouses! As many of you know, I was raised on a farm and my first love is horticulture. In fact, my degree is in Landscaping and Construction. While I was forced to transition to “real construction” during the drought and recession of 1989, gardening continues to be a source of joy and relaxation for me. And, as a member of the Western Horticulture Society and California Native Plant Society, I spend a large amount of my free time with other fellow gardeners.
I have always wanted a greenhouse to start seedling and protect tender plants from inclement weather. I ordered a greenhouse “kit” over a year ago and was finally able to “build” it last month.


Left: My Happy Place. Right: Inside – shelves for seedlings, larger plants below
Greenhouse kits are relatively inexpensive and can be purchased through Lowes, Home Depot, Harbor Freight and various online stores such as Hayneedle. I purchased mine from Harbor Freight, primarily because it was economical, knowing that I could modify it to fit my existing space and because I had the tools and experience to do so. A word of caution: Don’t underestimate the term “Assemble” in the description. To construct my greenhouse, it required two weekends to “assemble” it and several more days to modify the stock structure into the “fully loaded” version I envisioned. This included the addition of strip lighting, decking, benches, a heater, a timer, automatic irrigation, and a vent.
To begin your collection of plants, start by selecting quality seeds. I like to purchase mine from Pinetree Garden Seeds because they have a wide selection of high-quality seeds. I also save seeds from fruits and vegetables that I’ve grown that are self-pollinated or locally cross-pollinated. That way they become hybridized to the local area.
Most likely, I didn’t do a decent job of convincing you that assembling a greenhouse is fun, but even if you never build a greenhouse, here are 10 good reasons that gardening is a worthwhile hobby.
1. Plants appreciate care and feeding, and they don’t talk back. (Those of you with kids will understand.)
2. The ROI is better than many of my investments. For the price of some seeds, water, and love, you can produce unlimited amounts of food. And, it’s amazing how much better it tastes when you grew it and it remains on the plant until it is ripe.
3. You will reap the rewards for your efforts relatively quickly; many plants bear fruit or vegetables within a couple of months.
4. Dirt can make you happy (and healthy).
Studies show that getting your hands in the dirt can have an unexpected range of health benefits including alleviating symptoms of psoriasis, allergies, and asthma, and improving immune function. Gardening has also shown promise in reducing the incidence of stroke and heart attack risk by up to 30% for those over 60. And, in one long-term study of 3,000 adults, researchers found daily gardening to represent the single biggest risk reduction factor for dementia, reducing incidence by 36%. Other studies confirm the antidepressant effect of gardening and found that a strain of bacterium in soil, Mycobacterium vaccae, triggers the release of serotonin, which in turn elevates mood and decreases anxiety.
5. Composting for your garden reduces waste.
Compost is necessary to create a healthy growing environment as it infuses nutrients back into the soil, reduces evaporation, and moderates soil temperature. And, you can compost using your own plant-based kitchen waste and yard clippings. A recent estimate from the Environmental Protection Agency predicted that up to one-fourth of all landfill waste could have been turned into compost. Click on this link for 10 Reasons to Start Composting.
6. You will be the envy of all your friends and neighbors.
If you do use a greenhouse, you’ll be able to grow tomatoes, cucumbers, peppers, eggplant, lettuce, basil, and other vegetables during the winter and lettuce and tomatoes year-round!
7. Gardening allows you to grow your favorite plants and it’s a wonderful way to perpetuate family traditions and recipes. One of my favorite vegetables to grow is Espelette peppers, which I use to make my grandmother’s Piperade Sauce.
Gardening allows you to grow your favorite plants and it’s a wonderful way to perpetuate family traditions and recipes. One of my favorite vegetables to grow is Espelette peppers, which I use to make my grandmother’s Piperade Sauce.
8. It’s a house that you can build without a permit!
A free-standing greenhouse with a maximum size of 120 sq. ft. USUALLY does not require a permit. (Please confirm this with your local building department).
 9. Small business employee retention.
9. Small business employee retention.
In addition to “growth” opportunities, my crew enjoys being my samplers and recipients of the “fruits” of my labors. A happy and healthy crew is a productive crew.
10. Gardening is a hobby that evolves with you and your family:
- For newborns, you have healthy pesticide-free fruits and vegetables that you can puree into baby food with confidence.
- For toddlers and elementary school students it’s a good educational tool.
 For teenagers… well, you might have to make sure they haven’t planted their own “green plants.”
For teenagers… well, you might have to make sure they haven’t planted their own “green plants.”- At any age, it’s a great place to escape from your cell phone, work or chores, and you will be all set for “the weird hobby years.”
Resources:

 Check out this wonderful book for kids from IKEA! 90 colorful pages of how its great fun making things grow!
Check out this wonderful book for kids from IKEA! 90 colorful pages of how its great fun making things grow!
![]()
Why Grow in a Greenhouse?
Learn more about Greenhouse Growing Benefits & Basics
02 Apr / 2017
Rest Assured

Whether you are planning a full bathroom renovation or making small improvements to an existing bath, shower seating can increase the safety and comfort of your room. Installing a shower bench decreases the amount of time you stand in the shower which eases the strain on your body but most importantly, as part of aging-in-place design, it reduces the chances of slipping and falling.
The majority of falls within a house result in relatively minor injuries, but falls in the bathroom are often more serious. A study conducted by the Centers for Disease Control and Prevention found that almost 200,000 Americans a year are treated in the emergency room for bathroom-related falls. This is because bathrooms present a number of additional hazards over most areas of the home; the surfaces are slippery and there are very few well-anchored items to grasp. While it is certainly possible that anyone can slip and fall in a bathroom or shower, the elderly and disabled are particularly susceptible. Having poor balance or muscle strength makes it harder to catch oneself when falling, increasing the risk of injury.
At any age, a shower bench is an affordable and functional design feature. In addition to its safety benefits, a shower bench provides space to store extra accessories, a place to sit to wash feet, lather hair, or shave legs or simply a place to sit to relax and recharge.
There are two options for shower seating — Freestanding or Built-in — and your choice will depend on the size of your shower, the style of your bathroom, and your budget.
Free-standing
 The easiest and least expensive option is a Free-standing bench that may be purchased through various bath retailers. Typically, they are made of kiln-dried teak which is sanded to a smooth finish and then treated to maintain its color. However, left untreated, teak will weather to a beautiful silver-gray color.
The easiest and least expensive option is a Free-standing bench that may be purchased through various bath retailers. Typically, they are made of kiln-dried teak which is sanded to a smooth finish and then treated to maintain its color. However, left untreated, teak will weather to a beautiful silver-gray color.
Alternately, various plastic and corrosion-resistant metal benches are available, and while functional, they typically have a medical look and feel. This rectangular teak shower stool in the photo to the left is from Frontgate and retails for $200.
 Additionally, free-standing benches can be found in local stores and online at retailers including Bed Bath and Beyond and Home Depot as well as higher-end designer showrooms such as Signature Hardware.
Additionally, free-standing benches can be found in local stores and online at retailers including Bed Bath and Beyond and Home Depot as well as higher-end designer showrooms such as Signature Hardware.
This corner shower stool from Signature Hardware saves space and provides functional seating as well as a storage shelf for bathroom accessories. It is ADA compliant and runs approximately $175.
Built-in
Built-in benches are the second option for shower seating. We offer three different ways to incorporate built-in seating in your bathroom design.
-
Built-in, tiled, and permanently attached to the wall.
- In this master bath HCI recently completed (photo 1 below), the bench is incorporated as part of the shower enclosure and extends the width of the shower (4ft) providing a generous seating area. It is finished with the same bronze-matte 24’ x 24’ tiles as the shower walls for a seamless, integrated look.
- Some homeowners choose a contrasting accent color for the bench top such as the black marble bench top shown in photo 2.
-
Built-in “Floating” Bench
- A floating bench (photo 3) is securely attached to the wall but is open underneath. It can be made of waterproofed wood, a solid surface material like quartz, or natural stone such as marble, granite, or limestone.
-
Folding Bench
- For a small space, a folding bench (photo 4) provides the convenience of easily folding the seat down while showering or dressing then folding it up and away for extra space when not in use. Folding benches are typically made of teak or other water-resistant wood. Another advantage of using wood is that it isn’t as cold to sit on as tile. Both floating and folding shower benches require additional blocking in a stud wall and anchor hardware. Installed with the proper supports, seats can hold from 250 to 400 lbs., but in any case are only as strong as the walls and mounting hardware used.




Size and Location
 Placement of the bench will most likely be determined by the size and configuration of your shower. It’s best to place the bench within reach of your shower controls, install a hand-held shower head and install grab bars for safety and ease of use. To meet most guidelines, shower benches should be mounted between 17 and 19 inches off the finished shower floor. An aging-in-place designer or occupational therapist may be consulted to customize your shower to meet your specific needs. There are also many reference books available such as Residential Design for Aging in Place that provide specific guidelines for aging-in-place bathroom design.
Placement of the bench will most likely be determined by the size and configuration of your shower. It’s best to place the bench within reach of your shower controls, install a hand-held shower head and install grab bars for safety and ease of use. To meet most guidelines, shower benches should be mounted between 17 and 19 inches off the finished shower floor. An aging-in-place designer or occupational therapist may be consulted to customize your shower to meet your specific needs. There are also many reference books available such as Residential Design for Aging in Place that provide specific guidelines for aging-in-place bathroom design.
HCI Project
In 2013, we helped transform a cramped 70’s era master bathroom into a sleek, contemporary bathroom with an open configuration and curbless shower to allow for wheelchair access. The curved shower seat provides an accessible place to sit for showering and keeps toiletries in easy reach. Fabricated from a single quartz slab, the seamless bench seat with a bullnose edge is more comfortable against the skin than grouted tile with squared edges.


Photos courtesy of: Dave Edwards
Resources:

![]()
For inspiration visit architecture art design for 30 irreplaceable shower seat design and ideas, like this Teak Shower Seat Collection from Jack London Kitchen Bath

![]()
Visit Teakworks4u for a variety of ADA Compliant Teak Seats, Wall mounted, fold down or Freestanding Benches and much more.
Moen products like this folding seat can be found at Home Depot and Lowes
03 Mar / 2017
We’ve Got You Covered

Pergolas, arbors, and patio covers remain popular landscape features and can set the footprint for additional living space. They block the sun while still allowing air circulation, provide architectural interest, and can add value to your home. Because the terms are often used interchangeable, here are the definitions for each type of structure and some questions to consider when selecting the right shade solution for your home:
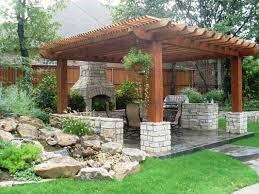
Photo: Gaby Hartley Corder
Pergola: A freestanding outdoor structure of any size that uses joists and rafters for shade.
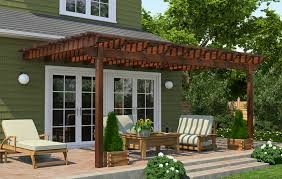
Photo credit: NT Windows
Arbor: An outdoor structure of any size that uses joists and rafters for shade with at least one side attached to a home or another building.
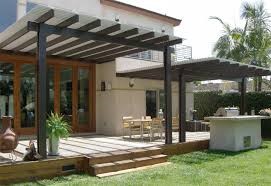
Photo: Furniture Fashion
Patio Cover: A freestanding or attached outdoor structure of any size, open on the sides, with framing and a roof that protects from rain and the elements.
- Freestanding or Attached?
This question is the best way to start distinguishing between these outdoor structures. If the project is freestanding, then it is either a pergola or patio cover. A patio cover can also be attached. Arbors will have posts or columns on one side and be connected to a home/building on the other side. This can be a point of confusion because many refer to arbors as being freestanding arches or gateways to a garden or backyard. However, when you say the word “arbor” to a professional builder they assume the structure will be attached to your house or another structure.
- Roof or Rafters?
Pergolas and arbors use posts connected by joists and rafters for shade and stability, but those rafters don’t keep rain or the elements out. Even if fabric or other materials are in between the rafters, if rain can get in from the top then it is considered a pergola (if freestanding) or arbor (if attached). Patio covers consist of framing over-laid with shingles or a roofing material to keep the elements out.
- How Big is the Structure?
There are no size guidelines differentiating arbors, pergolas, and patio covers. All three structures can be small or expansive. Some may argue that smaller freestanding structures are considered arbors, but unless the structure is attached to a home or building it is still considered a pergola.
It is also important when determining placement, to evaluate how much sun/shade will hit it during the day, and to make sure it isn’t blocking a key view while inside the home and the continues to offer the desired view while inside the pergola.
- Select the Materials
There are four reliable materials that are often used for building pergolas, arbors and patio covers. The choice is based on the size, style, and purpose of your structure as well as your taste and budget. A combination of these materials also works well.
- Wood
The most commonly used material for building outdoor structures is weather-resistant wood such as cedar, redwood, mahogany, or teak. These woods are preferred as they are a sturdy, decorative, and they contain natural oils which make them resistant to rot, decay, termites, fungi, and insects as well as warping and shrinking. Regardless of the type of wood, it should still be sealed to provide extra protection against moisture from rain and dew and to reduce chipping and cracking.
- Metal

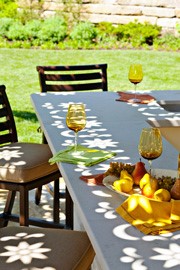 Metal is considered the most durable of the many materials used for outdoor structures. The main deterrent to using metal is rust. Galvanizing or painting the metal will impede rust and keep it looking new. Most often metal is thought of when a contemporary or minimalist look is desired, however, Parasoleil offers a unique line of architectural metal panels to filter and sculpt light that are not only engineered to withstand the elements but are profoundly artistic. They can be used to shade special architectural places and offer patterned nuance to structural detail or create visual breaks, barriers, and privacy.
Metal is considered the most durable of the many materials used for outdoor structures. The main deterrent to using metal is rust. Galvanizing or painting the metal will impede rust and keep it looking new. Most often metal is thought of when a contemporary or minimalist look is desired, however, Parasoleil offers a unique line of architectural metal panels to filter and sculpt light that are not only engineered to withstand the elements but are profoundly artistic. They can be used to shade special architectural places and offer patterned nuance to structural detail or create visual breaks, barriers, and privacy.
- PVC or Fiberglass
PVC is also a good option for outdoor structures. Using a thick type will provide a weather-resistant material that requires little maintenance. Fiberglass and plastic roofs are fairly inexpensive and are available in lightweight panels of different sizes that can easily be cut down to size as needed. Fiberglass may be harder to find but most fiberglass materials are made by using recycled materials so they offer the option of using a green material to your project.
- Fabric
One of the more versatile options for roofing is outdoor fabric. They offer sun protection, like other roofing options, and in addition, fabric canopies and fabric sails are a great way to add color and style to your patio. They are easy to install and remove and are just as durable as other options. Fabrics from Sunbrella, Coolhaven, and others will not rot or mildew and are typically covered by a 10-year limited warranty.
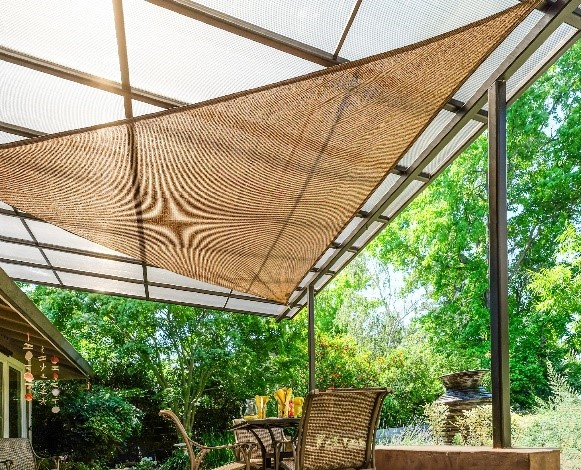
Photo: Charlie Gibson Photography
Hammerschmidt Project
In one of our recent projects in Los Altos, we designed a pergola with a welded metal frame, containing eight removable plexiglass panels that slide into a custom-designed metal track. Underneath the panels, a durable fabric sail was added to provide addition sun protection and reduce heat in the summer months. It is easily retractable during the winter months to allow more natural light to enter the house.
Wow Factors
Regardless of where your structure is placed, incorporating add-ons into the structure will provide a wow factor and enhance your outdoor experience. Installing up-lights and/or down-lights will make the space usable both day and night. Climbing plants or vines, growing alongside, up the columns, and over the top, soften the structure creating a more natural look. Adding a misting system—running it internally through the beams—provides cooling relief in the heat and a tropical ambiance to your backyard. To complete your outdoor room, consider mounting a TV and sound system to the design.
June Resources

Visit ShadeFX for ideas:
Best vines for pergolas and lighting ideas to illuminate your outdoor space
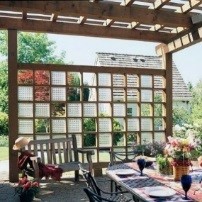 Better Homes and Gardens:
Better Homes and Gardens:
11 Ideas for Landscaping with a Pergola
Fine Homebuilding explains the difference between a trellis, an arbor, and a pergola.
![]()
Visit Houzz for more inspiration and examples of arbors, pergolas, vines, lighting and more.
03 Feb / 2017
Hide and Seek

 When you think of “good design”, it is common to think of what you see when you look at a room or a product. For example, the color, style, size/proportion, and the overall feel it imparts. However, good design is also what you cannot see. Good design has a purpose even though it may not be immediately visible. It is also functional and sometimes solves a problem. It must be sustainable in that the materials must be long lasting and not just a trend. Good design is also thorough – even to the last detail.
When you think of “good design”, it is common to think of what you see when you look at a room or a product. For example, the color, style, size/proportion, and the overall feel it imparts. However, good design is also what you cannot see. Good design has a purpose even though it may not be immediately visible. It is also functional and sometimes solves a problem. It must be sustainable in that the materials must be long lasting and not just a trend. Good design is also thorough – even to the last detail.
 An example of good design is how some interior designers choose to hide functional items such as air registers in a home. We connected with one of our favorite designers, Hellen Hsieh, from Design Loft in Palo Alto. On a recent tour of a spec home she designed in the Crescent Park neighborhood of Palo Alto, we were drawn to the open and airy feel and the simplicity of the room. Visually, design elements such as the pendant lighting, clearstory windows, paint and furniture colors, and the proportion of the art and mirrors all add to the ambiance of the room. However, there is one element that is not initially noticeable – an HVAC supply air register.
An example of good design is how some interior designers choose to hide functional items such as air registers in a home. We connected with one of our favorite designers, Hellen Hsieh, from Design Loft in Palo Alto. On a recent tour of a spec home she designed in the Crescent Park neighborhood of Palo Alto, we were drawn to the open and airy feel and the simplicity of the room. Visually, design elements such as the pendant lighting, clearstory windows, paint and furniture colors, and the proportion of the art and mirrors all add to the ambiance of the room. However, there is one element that is not initially noticeable – an HVAC supply air register.
 Hellen pointed out that the air supply grate is hidden in the custom Austrian Walnut bookshelf above the TV. Designed to match the entertainment unit below, the bookshelf features made-to-order door inserts from Light Wave Laser which hide the grates.
Hellen pointed out that the air supply grate is hidden in the custom Austrian Walnut bookshelf above the TV. Designed to match the entertainment unit below, the bookshelf features made-to-order door inserts from Light Wave Laser which hide the grates.
 There are also alternatives for floor register placement. In this family room remodel HCI completed last year, our designer Suzette O’Farrell chose to tuck the air vents into the toe kick of the entertainment unit, eliminating any vents protruding from the floors or walls. This allows for more options when placing furniture and carpeting in the room and prevents unwanted debris from entering the duct work.
There are also alternatives for floor register placement. In this family room remodel HCI completed last year, our designer Suzette O’Farrell chose to tuck the air vents into the toe kick of the entertainment unit, eliminating any vents protruding from the floors or walls. This allows for more options when placing furniture and carpeting in the room and prevents unwanted debris from entering the duct work.
Similarly, larger air returns can also be hidden, as in this recently-completed whole house remodel. The intricate crown molding detail of the vaulted living room ceiling was already populated with multiple can lights and speakers. To eliminate another interruption of the ceiling architecture, we hid the return air vent and whole house fan air intake inside the skylight wells.

Resources:
More From KBIS 2017.

 Looking for the “pop of color” in your kitchen?
Looking for the “pop of color” in your kitchen?

 What??? A black stainless steel refrigerator with a view inside without opening the door?
What??? A black stainless steel refrigerator with a view inside without opening the door?02 Jan / 2017
Good Vibes for the New Year
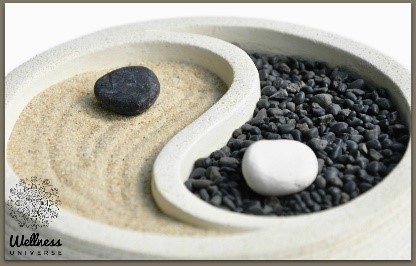 The new year is symbolic of new beginning and fresh resolutions. Preparing your home for the New Year is the perfect time to decide what you want to keep and what to leave behind to create space in your life and home for new opportunities.
The new year is symbolic of new beginning and fresh resolutions. Preparing your home for the New Year is the perfect time to decide what you want to keep and what to leave behind to create space in your life and home for new opportunities.
Feng Shui (pronounced “fung shway”) — which literally translates to “wind and water” — is the ancient Chinese art of placement to enhance the flow of Chi (life force or spiritual energy), and to create harmonious environments that support health, beckon wealth and invite happiness. At its most basic level, Feng Shui is a decorating discipline based on the belief that our surroundings affect us.
It examines how the placement of things and objects within your home affect the energy flow in your living environment and how these objects interact with and influence your personal energy flow. Your personal energy flow affects how you think and act, which in turn affects how well you perform and succeed in your personal and professional life.
Feng Shui affects you every moment of the day — whether you’re aware of it or not.
There are two dimensions of Feng Shui: the visible and the invisible. The visible refers to everything you can see and touch, such as doors, walls, furniture, etc. The invisible refers to the life force energy (chi). Chi literally translates as “breath”, “air” and figuratively as “material energy” or “energy flow”.
Elements such as colors, sounds, and symbols, along with the arrangement of furniture and other items within the home, are instrumental in creating a pleasing indoor environment. By inhabiting a living space that has healthy chi or good energy, your own life force is enhanced and preserved.
Here are a few Feng Shui principles to help you create a home with healthy chi or good energy.
- De-clutter your space and fix what is broken as they are both obstacles to positive chi. They do not uplift the space or its occupants creating negative Feng Shui.
 Achieve Balance within a room by incorporating each of the five basic Feng Shui elements: Earth, Fire, Metal, Water, and Wood. These elements are the basic principles of Feng Shui and interact in specific ways, generally defined as the Productive and Destructive cycles. Each one of these elements has a unique quality of energy that is expressed in specific colors, sounds, body organs, compass directions, planets, and flavors, etc. and can be represented through textures, shapes, and colors. For instance, to incorporate the water element in a room without literally bringing it inside, incorporate dark, shiny, reflective surfaces and fabrics with wave-like patterns.
Achieve Balance within a room by incorporating each of the five basic Feng Shui elements: Earth, Fire, Metal, Water, and Wood. These elements are the basic principles of Feng Shui and interact in specific ways, generally defined as the Productive and Destructive cycles. Each one of these elements has a unique quality of energy that is expressed in specific colors, sounds, body organs, compass directions, planets, and flavors, etc. and can be represented through textures, shapes, and colors. For instance, to incorporate the water element in a room without literally bringing it inside, incorporate dark, shiny, reflective surfaces and fabrics with wave-like patterns.
 It is important to choose colors that create positive Feng Shui in specific areas of your house (unless you paint your whole house in one neutral color). For example, it is considered bad Feng Shui to have a strong presence of blue or black in the South area of your home, or too much red or fiery orange in the East area. See How to Choose the Perfect Color the Feng Shui Way and the Color Meanings in Feng Shui “Cheat Sheet” in House Beautiful.
It is important to choose colors that create positive Feng Shui in specific areas of your house (unless you paint your whole house in one neutral color). For example, it is considered bad Feng Shui to have a strong presence of blue or black in the South area of your home, or too much red or fiery orange in the East area. See How to Choose the Perfect Color the Feng Shui Way and the Color Meanings in Feng Shui “Cheat Sheet” in House Beautiful.
Learn more about incorporating colors and other elements in Feng Shui Tips for a Healthy Happy Home.
Feng Shui Bagua (also known as Pakua or Ba-Gua) is the Feng Shui energy map of a space. To create good energy in your home or office, create the Feng Shui Bagua of your space and balance its energies accordingly. View How To Define Your Bagua Video for an overview.
Resources
 7 Feng Shui Steps To A Harmonious Home
7 Feng Shui Steps To A Harmonious Home
By Rodika Tchi Feng Shui Expert
Chinese New Year is on January 27th. 2017 is the year of the Rooster(Phoenix) and it brings opportunities for rebirth and transformation.
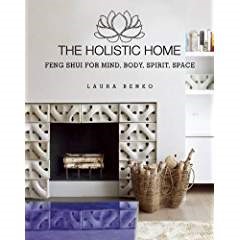 In her book, The Holistic Home, Feng Shui expert Laura Benko shares her experience of giving your space—and ultimately your whole self—good healing energy.
In her book, The Holistic Home, Feng Shui expert Laura Benko shares her experience of giving your space—and ultimately your whole self—good healing energy.
 Life Compass found on iTunes App Store. Discover favorable energies and personized insights with this unique app that combines traditional Chinese Feng Shui with modern technology.
Life Compass found on iTunes App Store. Discover favorable energies and personized insights with this unique app that combines traditional Chinese Feng Shui with modern technology.
Imagine your life…
- Restful sleep in a flow of Health Qi.
- Working in a stream of Success energy.
- Meditations supported with abundant Spiritual Growth energy.
02 Dec / 2016
Raise the Bar on Home Entertaining
If you entertain frequently, consider having a designated space for a bar in your home. It makes hosting company convenient as it keeps the guests refreshed and it might even help by keeping them from getting in the way of the cook.
If you decide to install a bar in your home, you have the choice between a wet or dry bar. The main difference between the two is that a wet bar, at the bare minimum, includes a sink with running water and a drain and a dry bar does not. Often a wet bar, if it is separate from the kitchen, includes a small refrigerator/freezer and a dishwasher. For a wet bar, the drink preparation area should be designed to both prepare cocktails and contain spills. And, it must have a GFCI (ground fault circuit interrupter) installed in the electrical outlet to protect against dangerous electrical faults that could occur in drink mixers and other electrical devices. A wet bar allows for drink preparation and clean-up to be completely separate from the cooking area, however, it is more costly than a dry bar due to plumbing and electrical requirements.
A dry bar can be set-up for a party on a buffet, counter, or a table with glasses, ice, wine, beer, spirits, mixers, and garnishes, or it can be configured in your current kitchen space. If you are planning a kitchen remodel, even if you don’t have room for a sink, a dry bar can be incorporated as part of your cabinetry and electrical plans should you want a built-in refrigerator and/or dishwasher. When you plan the interior cabinets, consider slide-out drawers instead of stationary shelves or drawers. As for the cabinet doors, clear glass or frosted glass make a very attractive covering to the cabinets.
If you don’t have the cabinet space in the kitchen, alternative spaces can be used in nearby rooms. Consider converting a closet to a dry bar as pictured below.
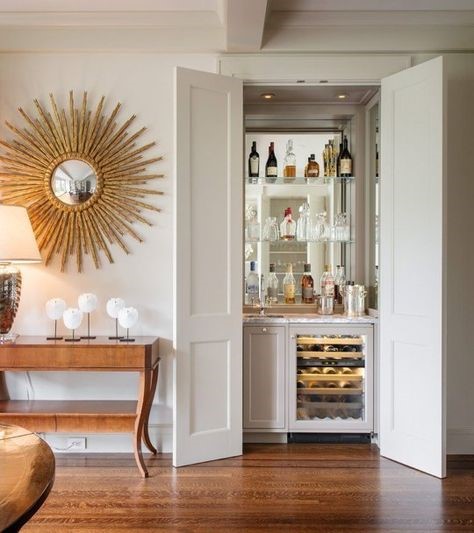
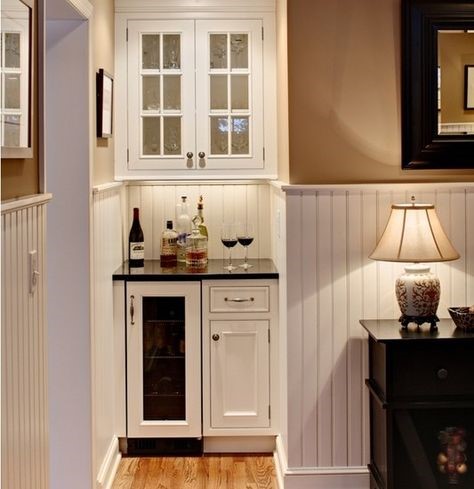
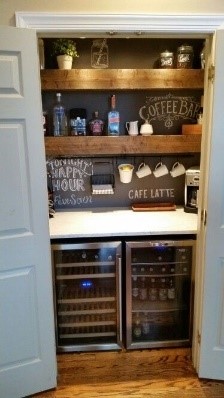
Sutro Architects
A dry bar can also be a piece of furniture that can hold the bottles, glasses, and accessories and it can be portable which is very convenient. Visit Create and Barrel for a wide variety and styles that would complement any space.
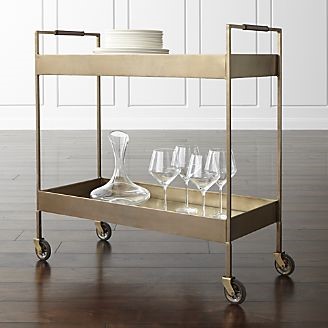
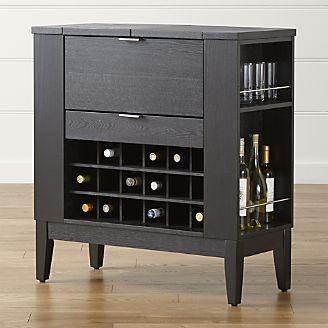
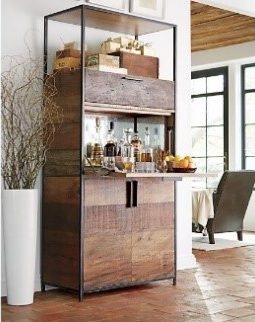
Resources

 A guide from Front + Main will help you to build your bar, from a list of must have beginner bottles to the perfect glasses and tools to help you create killer cocktails.
A guide from Front + Main will help you to build your bar, from a list of must have beginner bottles to the perfect glasses and tools to help you create killer cocktails.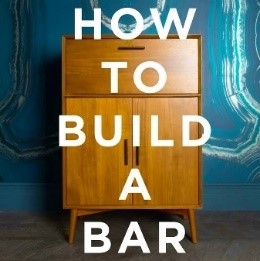
Looking for Tips, Tricks and Recipes for your holiday party? Check out Lou Bustamante’s book. He is the Spirits, Bar, Cocktail, and Food Writer for SF Chronicle.
![]()
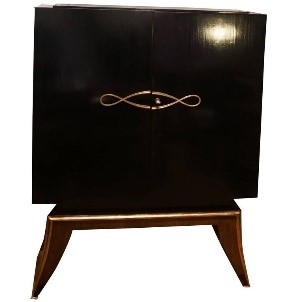
Visit 1stdibs for Antique, Vintage, Art-Deco and Mid-Century Modern Dry Bars.
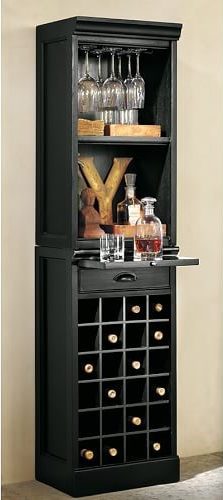

Visit Pottery Barn for a wonderful selection of home bar furniture. They offer bars and portable bar carts that look as good in a den or home office as in the dining area of your home. It includes options for small space and decorating pieces that look great alongside a bar, such as tall and narrow bar towers or decorative mirrors.

Need more ideas of Dry Bars? Get hooked on Pinterest!
![]()
 From Sunsets blog Westphoria – Learn 3 drinks To Make the Holiday Season More Merry
From Sunsets blog Westphoria – Learn 3 drinks To Make the Holiday Season More Merry
02 Oct / 2016
Make a Grand Entrance
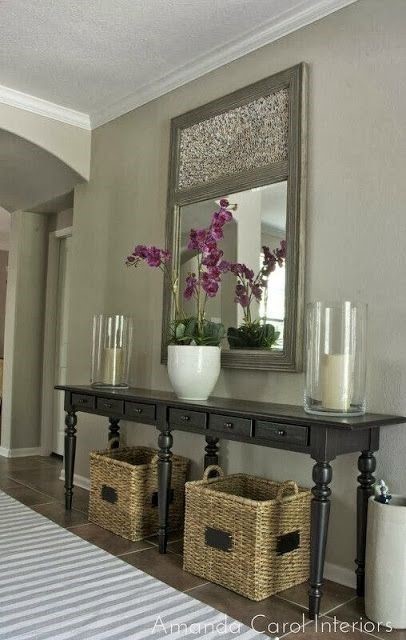 When designing the perfect house, there is one area that is often overlooked –the entry/foyer of a home. The entry experience is important for a few reasons: It is a transition from the public domain of the street to your private domain of your home. It’s the “middle place” to let one adjust and ease into other rooms that may be more private. It’s the first thing you and your guests see as you enter your home. You want it to be warm and welcoming, to reflect your personal style and make you feel happy and comfortable as you walk through the door. This space sets the tone for the rest of your home.
When designing the perfect house, there is one area that is often overlooked –the entry/foyer of a home. The entry experience is important for a few reasons: It is a transition from the public domain of the street to your private domain of your home. It’s the “middle place” to let one adjust and ease into other rooms that may be more private. It’s the first thing you and your guests see as you enter your home. You want it to be warm and welcoming, to reflect your personal style and make you feel happy and comfortable as you walk through the door. This space sets the tone for the rest of your home.
Just as you would evaluate and design for every other room in your house, the entryway deserves just as much attention. Here are some ideas to consider.
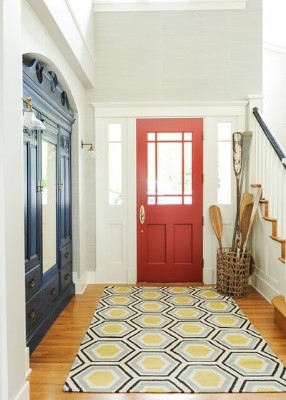 Personalize the space. Decorative accessories, such as artwork or family portraits etc. will help to reflect your personal taste. Display a collection of mementos from your travels. Even if your space is small, you can make a large impact. Experiment with eye-catching wallpaper and bright patterns. If you’d rather keep your walls neutral, opt for a colorful hallway runner. Just make sure it is hard-wearing to accommodate this high traffic area.
Personalize the space. Decorative accessories, such as artwork or family portraits etc. will help to reflect your personal taste. Display a collection of mementos from your travels. Even if your space is small, you can make a large impact. Experiment with eye-catching wallpaper and bright patterns. If you’d rather keep your walls neutral, opt for a colorful hallway runner. Just make sure it is hard-wearing to accommodate this high traffic area.
Lighting here is just as important as any other room. Make the most of natural light by selecting a front door with sidelights or a transom. Installing a skylight can also make a world of difference to small spaces. Depending on the height of your ceilings a large hanging pendant or chandelier adds drama and can set the tone and style of the adjoining rooms. For larger hallways, scones and uplights are both practical and stylish and perfect for giving hallways that welcoming feel.
Storage and “drop zone” features are critical in preventing the entry from becoming a dumping ground for shoes, backpacks, coats, and all that is needed to get out the door in the morning. With a few decorative pieces, such as a side table, coat rack, or storage unit, clutter can be kept to a minimum and keep you organized. A bench is useful for putting on and taking off shoes and may offer hidden storage for out of season items.
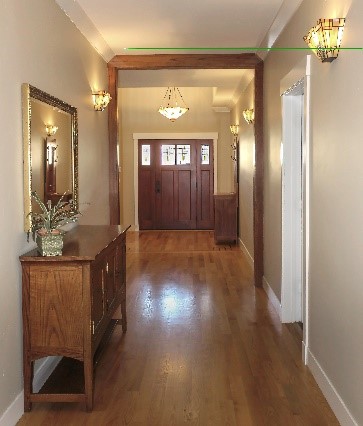 One of our favorite entries is this beautiful one we built for this Craftsman whole house remodel in 2014. From the moment you enter, you feel welcomed and have a sense of the entire home.
One of our favorite entries is this beautiful one we built for this Craftsman whole house remodel in 2014. From the moment you enter, you feel welcomed and have a sense of the entire home.
Beginning with the elegant, handcrafted front door, the natural light shines through the door lights and architectural side light panels.
A hanging pendant complements the stained glass door panels and adds color and artistic interest.
Because this is the clients’ “forever” home, the hallways are extra wide creating an open, spacious feeling while allowing for “aging-in-place” in the future.
The wood floors are embellished with a simple yet pronounced design.
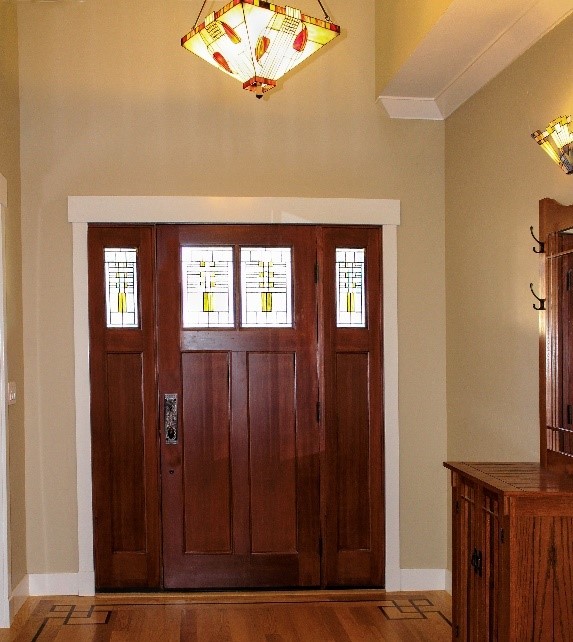 Placing the hutch, close to the front door provides a convenient and organized place for keys, and other items necessary for arrivals and departures for the day.
Placing the hutch, close to the front door provides a convenient and organized place for keys, and other items necessary for arrivals and departures for the day.
Midway down the hall, a darker trim is used to break up the space and add interest.
And finally, aside table indicates the entry into of the rest of the home and provides the perfect place to display seasonal items or personal treasures.
More photos of this project can be found on our website under Projects/Whole House Remodels/Craftsman, Campbell CA.
Resources

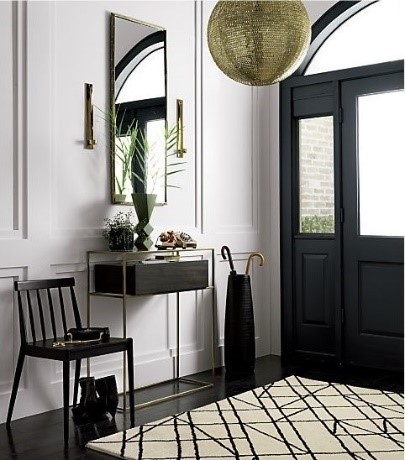 Stay organized as soon as you step inside, with modern entryway storage furniture at CB2. Hang up your jacket on one of their unique coat racks and keep shoes and bags tucked away in a stylish storage bench or sleek credenza. Perfect for foyers, mudrooms, and hallways, their entryway furniture and accessories will stop clutter right at the front door.
Stay organized as soon as you step inside, with modern entryway storage furniture at CB2. Hang up your jacket on one of their unique coat racks and keep shoes and bags tucked away in a stylish storage bench or sleek credenza. Perfect for foyers, mudrooms, and hallways, their entryway furniture and accessories will stop clutter right at the front door.
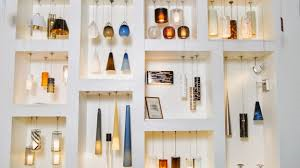 Stanford Electric Works has a great new showroom at 126 San Antonio Circle in Mountain View, just a few short minutes off the Bayshore Freeway. They have a large selection of quality and stylish products that’s perfect for all homeowners. Find out more on their website.
Stanford Electric Works has a great new showroom at 126 San Antonio Circle in Mountain View, just a few short minutes off the Bayshore Freeway. They have a large selection of quality and stylish products that’s perfect for all homeowners. Find out more on their website.
![]()
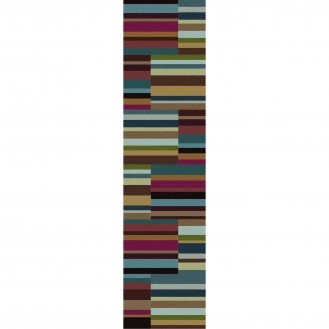 Make a statement with FLOR Carpet Tiles. A modular and sustainable design process. Customize to your heart’s content. You can get exactly what you want – the right size, the right style, one square at a time.
Make a statement with FLOR Carpet Tiles. A modular and sustainable design process. Customize to your heart’s content. You can get exactly what you want – the right size, the right style, one square at a time.







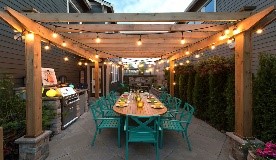


 Visit
Visit  2017 PHOENIX YEAR FENG SHUI
2017 PHOENIX YEAR FENG SHUI